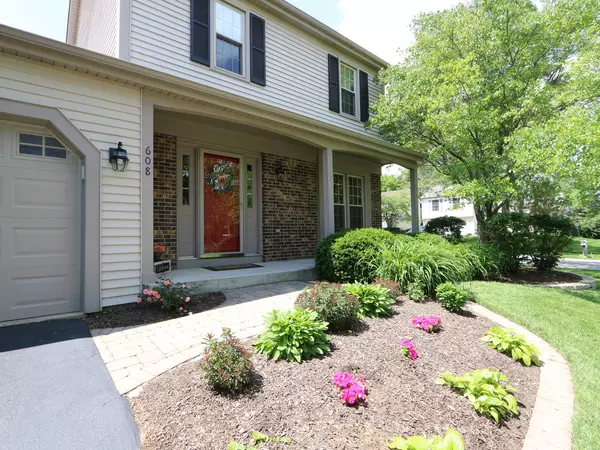For more information regarding the value of a property, please contact us for a free consultation.
608 Thackeray Lane Fox River Grove, IL 60021
Want to know what your home might be worth? Contact us for a FREE valuation!

Our team is ready to help you sell your home for the highest possible price ASAP
Key Details
Sold Price $255,000
Property Type Single Family Home
Sub Type Detached Single
Listing Status Sold
Purchase Type For Sale
Square Footage 1,824 sqft
Price per Sqft $139
Subdivision Foxmoor
MLS Listing ID 10600345
Sold Date 03/06/20
Style Colonial
Bedrooms 3
Full Baths 2
Half Baths 1
Year Built 1986
Annual Tax Amount $8,023
Tax Year 2018
Lot Size 9,234 Sqft
Lot Dimensions 78 X 133 X 64 X 132
Property Description
Charming Well Maintained 2 Story in Popular Foxmoor Subdivision. Beautifully landscaped corner lot w/Paver walk entry & Patio with Private Fenced area. Covered Front Porch entry. Great curb appeal. Hardwood Floors through to the kitchen. Spacious Living & dining rooms, upgraded open floor plan with updated kitchen featuring white cabinets & added breakfast counter & Stainless appliances including New dishwasher. Bay Dinette opens onto the family room with Stone wood burning Fireplace. Sliding Doors from Kitchen & Family room Feature built in Blinds. All Windows replaced with Vinyl Low "E" Tilt in top & bottom for easy cleaning! Newer Architectural Roof 2014, New Gas forced air furnace Dec. 2019, Central Air new in 2015, EcoBee smart thermostat. New belt driven Garage door in 2013. Spacious Master Bedroom has a Full private bath. True Full Basement storage galore + a clean carpeted area w/painted walls great for kids to hang out! Reverse Osmosis water system. Ideal Location near Town, Metra & shops! Exceptional schools. Enjoy nearby parks & recreation fun on the Fox River & Norge Ski Jump! Shows Great!
Location
State IL
County Mc Henry
Community Park, Water Rights, Curbs, Sidewalks, Street Lights, Street Paved
Rooms
Basement Full
Interior
Interior Features Hardwood Floors, First Floor Laundry, Walk-In Closet(s)
Heating Natural Gas, Forced Air
Cooling Central Air
Fireplaces Number 1
Fireplaces Type Wood Burning
Fireplace Y
Appliance Range, Microwave, Dishwasher, Refrigerator, Washer, Dryer, Disposal, Stainless Steel Appliance(s), Water Softener Owned
Exterior
Exterior Feature Porch, Brick Paver Patio
Parking Features Attached
Garage Spaces 2.0
View Y/N true
Roof Type Asphalt
Building
Lot Description Corner Lot, Landscaped, Mature Trees
Story 2 Stories
Foundation Concrete Perimeter
Sewer Public Sewer
Water Public
New Construction false
Schools
Elementary Schools Algonquin Road Elementary School
Middle Schools Fox River Grove Jr Hi School
High Schools Cary-Grove Community High School
School District 3, 3, 155
Others
HOA Fee Include None
Ownership Fee Simple
Special Listing Condition None
Read Less
© 2024 Listings courtesy of MRED as distributed by MLS GRID. All Rights Reserved.
Bought with Deborah Szechowycz • Coldwell Banker Real Estate Group
GET MORE INFORMATION




