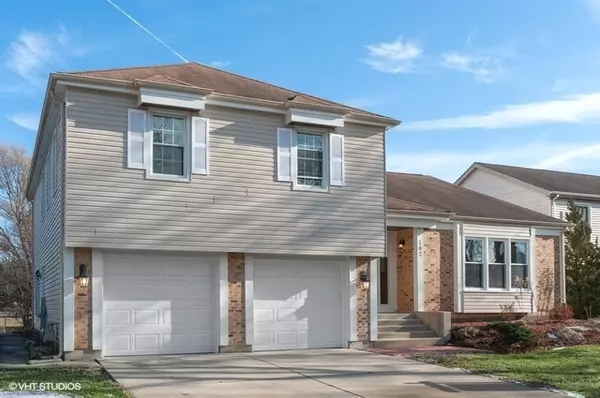For more information regarding the value of a property, please contact us for a free consultation.
102 Sunridge Lane Buffalo Grove, IL 60089
Want to know what your home might be worth? Contact us for a FREE valuation!

Our team is ready to help you sell your home for the highest possible price ASAP
Key Details
Sold Price $435,500
Property Type Single Family Home
Sub Type Detached Single
Listing Status Sold
Purchase Type For Sale
Square Footage 3,906 sqft
Price per Sqft $111
Subdivision Highland Grove
MLS Listing ID 10601486
Sold Date 02/20/20
Style Bi-Level
Bedrooms 4
Full Baths 2
Half Baths 2
Year Built 1978
Annual Tax Amount $13,284
Tax Year 2017
Lot Size 6,838 Sqft
Lot Dimensions 65X105
Property Description
LOCATION! LOCATION! LOCATION!EVERYTHING HAS BEEN REMODELED FROM TOP TO BOTTOM! GREAT 2-STORY HOUSE W/ HARDWOOD FLOORS THROUGHOUT. CROWN MOLDING IN LIVING ROOM, DINING ROOM, FAMILY & KITCHEN WITH STUNNING 42" CUSTOM WHITE/GREY CABS & SS TOP OF THE LINE APPLIANCES, BEAUTIFUL QUARTZ COUNTER TOPS, RECESS. LIGHT. 2ND FLOOR HAS 4 SPACIOUS BEDROOMS & 2 FULL BATH $2 HALF BATH. FULL FINISHED BASEMENT HAS RECREATION ROOM W/ RECESS LIGHTENING. GORGEOUS DESIGNED BATHROOMS W/ MAPLE CABINETS,EUROPEAN FULL BODY SHOWER. NEW DOORS, NEW WINDOWS, NEW SUM-PUMP& INJECTOR PUMP. WOODEN DECK ON THE BACKYARD ALLOWING PLENTY OF SPACE TO REST FOR YOU AND YOUR GUESTS & OFFERS UNLIMITED POSSIBILITIES. CLOSE TO SHOPPING, SCHOOLS, PARK & PLAYGROUND, RESTAURANTS, HIGHWAYS, NOTHING TO DO BUT TURN THE KEY AND ENJOY!
Location
State IL
County Lake
Community Sidewalks, Street Lights, Street Paved
Rooms
Basement Partial
Interior
Interior Features Hardwood Floors, First Floor Laundry, Built-in Features, Walk-In Closet(s)
Heating Natural Gas
Cooling Central Air
Fireplace N
Appliance Range, Microwave, Dishwasher, High End Refrigerator, Washer, Dryer, Disposal, Stainless Steel Appliance(s), Range Hood
Exterior
Exterior Feature Deck, Porch, Storms/Screens
Parking Features Attached
Garage Spaces 2.0
View Y/N true
Roof Type Asphalt
Building
Lot Description Rear of Lot
Story Split Level w/ Sub
Sewer Public Sewer
Water Public
New Construction false
Schools
Elementary Schools Tripp School
Middle Schools Meridian Middle School
High Schools Adlai E Stevenson High School
School District 102, 102, 125
Others
HOA Fee Include None
Ownership Fee Simple
Special Listing Condition None
Read Less
© 2024 Listings courtesy of MRED as distributed by MLS GRID. All Rights Reserved.
Bought with Ghita Mueller • Coldwell Banker Residential Brokerage



