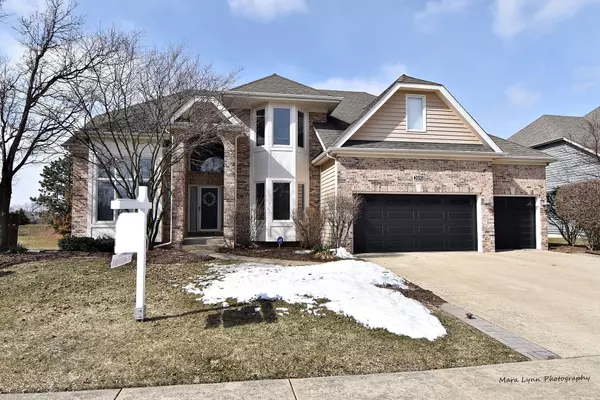For more information regarding the value of a property, please contact us for a free consultation.
2690 Ginger Woods Drive Aurora, IL 60502
Want to know what your home might be worth? Contact us for a FREE valuation!

Our team is ready to help you sell your home for the highest possible price ASAP
Key Details
Sold Price $385,000
Property Type Single Family Home
Sub Type Detached Single
Listing Status Sold
Purchase Type For Sale
Square Footage 3,354 sqft
Price per Sqft $114
Subdivision Ginger Woods
MLS Listing ID 10585088
Sold Date 05/07/20
Style Traditional
Bedrooms 4
Full Baths 2
Half Baths 1
HOA Fees $44/ann
Year Built 2000
Annual Tax Amount $12,707
Tax Year 2018
Lot Size 10,201 Sqft
Lot Dimensions 85X120
Property Description
BATAVIA SCHOOLS! OVER 3300 SQUARE FEET of WIDE OPEN space with 2-story foyer, gourmet CENTER-ISLE kitchen w/breakfast bar, granite cntrtps, GORGEOUS tiled backsplash, recessed lights, under-cabinet lighting, dble ovens, NEW DW, gas cooktop and sink! Walk-in pantry! Hdwd flrs in din rm, kit & back hall! L-A-R-G-E dining room features wainscotting & tray clng! FABULOUS FLOOR PLAN for entertaining! HUGE mstr ste w/sitting area & lux bath! Home is move-in ready with many new features: carpet, 5 clng fans, NEST thermostat, garage doors, toilets, tankless water htr, humidifier and bath exhaust fans! FULL English bsmnt w/ADDITIONAL ACCESS FROM GARAGE--PLUMBED FOR ANOTHER BATH--gargantuan space READY TO BE FINISHED! Invisible fence front yd and back, gas grill stays! In HIGHLY ACCLAIMED Dist 101 school district--BATAVIA SCHOOLS! Steps to prairie path and park! Fifteen minutes to Metra and close to Aurora OUTLET MALL!
Location
State IL
County Kane
Community Park, Lake, Curbs, Sidewalks, Street Lights, Street Paved
Rooms
Basement Full, English
Interior
Interior Features Vaulted/Cathedral Ceilings, Hardwood Floors, First Floor Laundry, Walk-In Closet(s)
Heating Natural Gas, Forced Air
Cooling Central Air
Fireplaces Number 1
Fireplaces Type Wood Burning, Gas Starter
Fireplace Y
Appliance Double Oven, Microwave, Dishwasher, Refrigerator, Washer, Dryer, Disposal
Exterior
Exterior Feature Deck, Brick Paver Patio
Parking Features Attached
Garage Spaces 3.0
View Y/N true
Roof Type Asphalt
Building
Lot Description Landscaped
Story 2 Stories
Foundation Concrete Perimeter
Sewer Sewer-Storm
Water Public
New Construction false
Schools
Middle Schools Sam Rotolo Middle School Of Bat
High Schools Batavia Sr High School
School District 101, 101, 101
Others
HOA Fee Include Insurance,Other
Ownership Fee Simple w/ HO Assn.
Special Listing Condition None
Read Less
© 2024 Listings courtesy of MRED as distributed by MLS GRID. All Rights Reserved.
Bought with Rashmi Patel • Executive Realty Group LLC



