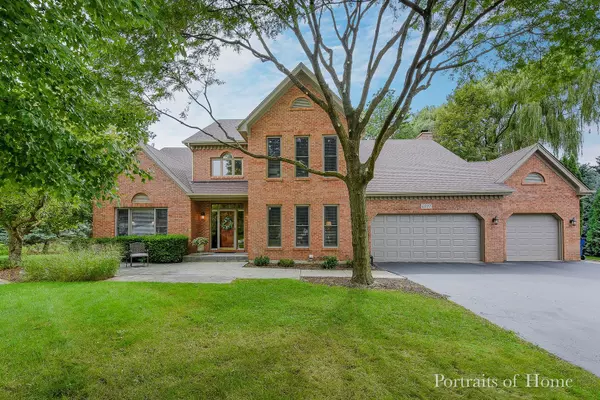For more information regarding the value of a property, please contact us for a free consultation.
4327 Ariel Court Naperville, IL 60564
Want to know what your home might be worth? Contact us for a FREE valuation!

Our team is ready to help you sell your home for the highest possible price ASAP
Key Details
Sold Price $485,000
Property Type Single Family Home
Sub Type Detached Single
Listing Status Sold
Purchase Type For Sale
Square Footage 3,692 sqft
Price per Sqft $131
Subdivision River Run
MLS Listing ID 10584052
Sold Date 02/28/20
Style Traditional
Bedrooms 5
Full Baths 3
Half Baths 1
HOA Fees $25/ann
Year Built 1995
Annual Tax Amount $13,583
Tax Year 2018
Lot Size 0.300 Acres
Lot Dimensions 48X156X25X146X138
Property Description
Step into this classic home built by Autumn Homes and you'll be impressed with the beautiful 2 story foyer, gleaming, just refinished HW flooring. Living room with cathedral ceiling flows into lovely dining room with bayed window and trayed ceiling. Gourmet white kit features granite counters, breakfast bar, SS appliances plus large eating area. Wonderful family rm w/bayed window, B/I shelving & brick fireplace. 3 season room off kitchen eating area affords relaxing in the hot tub and enjoying mosquito free evenings during the summer. 1st fl den can be closed off with french doors. 2nd floor has huge master suite w/2 walk-in closets, double vanity, whirlpool tub. 3 additional brs. have ample closet space. Fin. basement has full bath & 5th br. True 3 1/2 car gar (heater "As is") Pro-landscaped yard w/sprinkler system. Go to River Run Club website for pics of indoor & outdoor pools, tennis courts, clubhouse & events Schedule tour with Mark. Nicest clubhouse facility in Naperville.
Location
State IL
County Will
Community Clubhouse, Pool, Tennis Courts, Sidewalks, Street Lights
Rooms
Basement Full
Interior
Interior Features Vaulted/Cathedral Ceilings, Skylight(s), Hot Tub, Hardwood Floors, First Floor Laundry, Walk-In Closet(s)
Heating Natural Gas, Forced Air, Zoned
Cooling Central Air
Fireplaces Number 1
Fireplaces Type Gas Log, Gas Starter
Fireplace Y
Appliance Range, Microwave, Dishwasher, Refrigerator, Washer, Dryer, Disposal
Exterior
Exterior Feature Patio, Porch, Hot Tub, Invisible Fence
Parking Features Attached
Garage Spaces 3.5
View Y/N true
Roof Type Asphalt
Building
Lot Description Cul-De-Sac, Irregular Lot
Story 2 Stories
Sewer Public Sewer
Water Lake Michigan
New Construction false
Schools
Elementary Schools Graham Elementary School
Middle Schools Crone Middle School
High Schools Neuqua Valley High School
School District 204, 204, 204
Others
HOA Fee Include Insurance
Ownership Fee Simple w/ HO Assn.
Special Listing Condition Corporate Relo
Read Less
© 2024 Listings courtesy of MRED as distributed by MLS GRID. All Rights Reserved.
Bought with William Finfrock • Redfin Corporation



