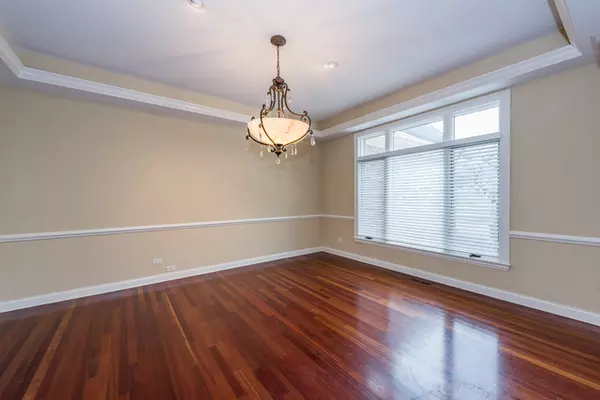For more information regarding the value of a property, please contact us for a free consultation.
42974 Sterling Lane Wadsworth, IL 60083
Want to know what your home might be worth? Contact us for a FREE valuation!

Our team is ready to help you sell your home for the highest possible price ASAP
Key Details
Sold Price $508,000
Property Type Single Family Home
Sub Type Detached Single
Listing Status Sold
Purchase Type For Sale
Square Footage 6,483 sqft
Price per Sqft $78
Subdivision Sterling Estates
MLS Listing ID 10576158
Sold Date 02/28/20
Style Traditional
Bedrooms 5
Full Baths 5
Half Baths 1
HOA Fees $20/ann
Year Built 2004
Annual Tax Amount $16,932
Tax Year 2018
Lot Size 1.120 Acres
Lot Dimensions 135 X 360
Property Description
MAGNIFICENT CUSTOM BUILT 5 BEDROOM 5.1 BATH HOME ON 1.12 ACRE LOT IN LOVELY STERLING ESTATES. THIS SPECTACULAR HOME FEATURES A GRAND FOYER WITH BRAZILIAN CHERRY FLOORS, SPACIOUS GOURMET KITCHEN WITH ISLAND AND STAINLESS STEEL APPLIANCES, FORMAL DINING ROOM, COMFORTABLE LIVING ROOM WITH BUILT-IN ENTERTAINMENT CENTER AND FIREPLACE. 1ST FLOOR MASTER BEDROOM WITH FIREPLACE, TWO WALK IN CLOSETS AND LARGE MASTER BATHROOM WITH WHIRLPOOL AND WALK-IN SHOWER, IMPRESSIVE ENGLISH STYLE LOWER LEVEL INCLUDES RECREATION ROOM WITH THREE TV'S AND A FIREPLACE, WET BAR/ KITCHEN, GAME ROOM, MEDIA ROOM, 5th BEDROOM WITH PRIVATE BATH. THIS HOME ALSO HAS A 4 CAR GARAGE, GENERATOR, MANICURED LANDSCAPING, LARGE DECK AND PATIO. LOWER LEVEL IS SET UP FOR HEATED FLOORS. COME AND TAKE A LOOK AT THIS BEAUTIFUL HOME.
Location
State IL
County Lake
Community Street Paved
Rooms
Basement Full, English
Interior
Interior Features Vaulted/Cathedral Ceilings, Bar-Wet, Hardwood Floors, First Floor Bedroom, In-Law Arrangement, First Floor Laundry, First Floor Full Bath, Built-in Features, Walk-In Closet(s)
Heating Natural Gas, Forced Air, Sep Heating Systems - 2+
Cooling Central Air, Zoned
Fireplaces Number 3
Fireplaces Type Attached Fireplace Doors/Screen, Gas Log
Fireplace Y
Appliance Range, Microwave, Dishwasher, Refrigerator, High End Refrigerator, Washer, Dryer, Disposal, Stainless Steel Appliance(s), Wine Refrigerator, Cooktop, Built-In Oven, Range Hood, Water Purifier, Water Purifier Owned, Water Softener, Water Softener Owned
Exterior
Exterior Feature Deck, Patio, Brick Paver Patio
Parking Features Attached
Garage Spaces 4.0
View Y/N true
Roof Type Asphalt
Building
Lot Description Corner Lot
Story 2 Stories
Foundation Concrete Perimeter
Sewer Septic-Private
Water Private Well
New Construction false
Schools
School District 3, 3, 126
Others
HOA Fee Include None
Ownership Fee Simple w/ HO Assn.
Special Listing Condition None
Read Less
© 2024 Listings courtesy of MRED as distributed by MLS GRID. All Rights Reserved.
Bought with Luz Marin • Century 21 Affiliated Maki



