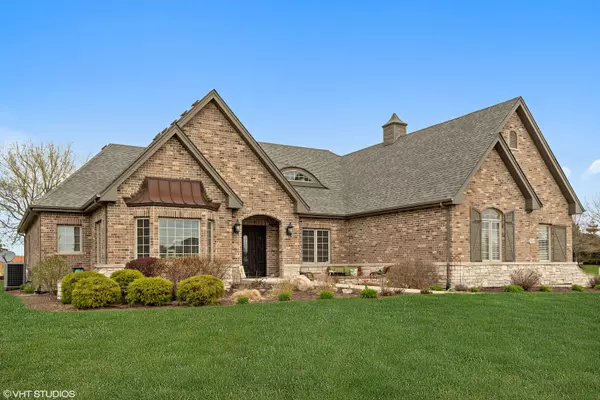For more information regarding the value of a property, please contact us for a free consultation.
11650 Sapphire Court Frankfort, IL 60423
Want to know what your home might be worth? Contact us for a FREE valuation!

Our team is ready to help you sell your home for the highest possible price ASAP
Key Details
Sold Price $457,500
Property Type Single Family Home
Sub Type Detached Single
Listing Status Sold
Purchase Type For Sale
Square Footage 3,500 sqft
Price per Sqft $130
Subdivision Cobblestone Walk
MLS Listing ID 10574460
Sold Date 03/06/20
Style Ranch
Bedrooms 4
Full Baths 2
Half Baths 1
HOA Fees $62/ann
Year Built 2006
Annual Tax Amount $12,637
Tax Year 2018
Lot Size 0.450 Acres
Lot Dimensions 68X164X117X171
Property Description
BEAUTIFUL FRENCH PROVINCIAL RANCH IN HIGHLY DESIRED COBBLESTONE WALK! SIMPLY STUNNING! FEATURES INCLUDE 4 BEDROOMS, 2.5 BATHS PLUS AN AWESOME SECOND LEVEL (24 x 20) WITH WALK CLOSET WHICH IS IDEAL FOR A BEDROOM SUITE, HOBBY ROOM, OFFICE, EXTENDED FAMILY OR RECREATION AREA! ALL BEDROOMS AND LOFT HAVE WALK IN CLOSETS. OPEN FLOOR PLAN WITH GREAT ROOM, SOARING CEILING, HAND CRAFTED FIREPLACE MANTEL.* UPGRADED TRIM* *CROWN MOLDING AND BASEBOARD* *BEAUTIFUL BRAZILLIAN CHERRY HARDWOOD FLOORS WITH MAPLE INLAY*. HUGE MASTER SUITE WITH ADJOINING CLOSET. MASTER BATH WITH WALK-IN SHOWER (FULL BODY SPRAYS JETS), WHIRLPOOL TUB AND DOUBLE SINKS. MAGNIFICENT KITCHEN WITH GRANITE COUNTER, ISLAND AND WALK IN PANTRY. FEATURES ALSO INCLUDE A HUGE BASEMENT W/9 FT. CEILING AND ROUGH-IN PLUMBING FOR ADDITIONAL SPACE TO BUILD AN ADDITIONAL BEDROOM! *36" ENTRY DOORWAYS AND EXTRA WIDE HALLWAYS* 3 CAR SIDE LOAD GARAGE. DECK AND IN GROUND SPRINKLERS. LOCATED ON A CUL DE SAC OVERLOOKING THE POND. IDEAL FOR THE URBAN VIBE IN THE "BURBS". PRIDE OF OWNERSHIP SHOWS! VERY FEW RANCHES IN THIS EXCLUSIVE COMMUNITY! *NEW FURNACE AND WATER HEATER IN 2018* AWARD WINNING LINCOLNWAY SCHOOLS!
Location
State IL
County Will
Community Park, Lake, Curbs, Sidewalks, Street Lights, Street Paved
Rooms
Basement Full
Interior
Interior Features Vaulted/Cathedral Ceilings, Hardwood Floors, First Floor Bedroom, First Floor Laundry, First Floor Full Bath, Walk-In Closet(s)
Heating Natural Gas, Forced Air
Cooling Central Air
Fireplaces Number 1
Fireplaces Type Wood Burning, Gas Starter
Fireplace Y
Appliance Range, Microwave, Dishwasher, Refrigerator, Stainless Steel Appliance(s)
Exterior
Parking Features Attached
Garage Spaces 3.0
View Y/N true
Roof Type Asphalt
Building
Story 1 Story
Foundation Concrete Perimeter
Sewer Public Sewer
Water Public
New Construction false
Schools
Elementary Schools Grand Prairie Elementary School
Middle Schools Hickory Creek Middle School
High Schools Lincoln-Way East High School
School District 157C, 157C, 210
Others
HOA Fee Include Insurance
Ownership Fee Simple w/ HO Assn.
Special Listing Condition None
Read Less
© 2024 Listings courtesy of MRED as distributed by MLS GRID. All Rights Reserved.
Bought with John Ruettiger • RE/MAX Action



