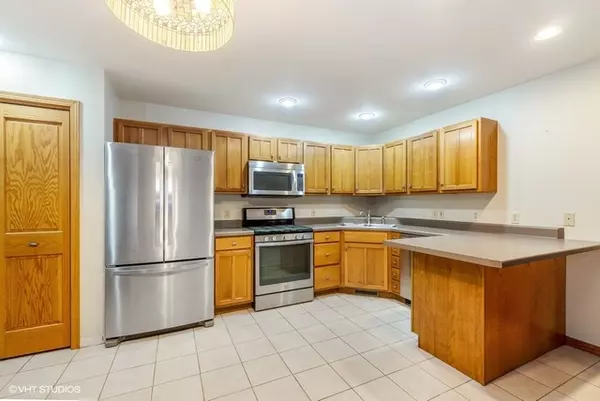For more information regarding the value of a property, please contact us for a free consultation.
8706 S Rood Road Kingston, IL 60145
Want to know what your home might be worth? Contact us for a FREE valuation!

Our team is ready to help you sell your home for the highest possible price ASAP
Key Details
Sold Price $235,500
Property Type Single Family Home
Sub Type Detached Single
Listing Status Sold
Purchase Type For Sale
Square Footage 1,955 sqft
Price per Sqft $120
Subdivision River Oaks
MLS Listing ID 10563670
Sold Date 01/07/20
Style Ranch
Bedrooms 4
Full Baths 2
Year Built 1998
Annual Tax Amount $6,657
Tax Year 2018
Lot Size 0.900 Acres
Lot Dimensions 133X315X115X318
Property Description
COUNTRY LIVING ON ALMOST 1 ACRE in River Oaks Subdivision! Backs up to woods for privacy. One story ranch offers 4 bedrooms. 2 baths. Open Great Room with Planked ceiling, built-in cabinets and floor to ceiling stone fireplace. ALL KITCHEN APPLIANCES, WATER HEATER, & WATER SOFTENER 5 YEARS OLD. WASHER AND DRYER 2018. FURNACE 2018. ROOF 2013. 4 SEASON SUN ROOM w/hot tub and two pub tables. Patio doors open to paver brick patio with pergola. ABOVE GROUND POOL FOR SUMMERTIME ENJOYMENT. BASEMENT features 4 bedroom or rec room area. FIRST FLOOR LAUNDRY ROOM FOR convenience. SUPER LOCATION just minutes to I90 access on Genoa Road or Irene Road. SELLER IS OFFERING A ONE YEAR HOME WARRANTY.
Location
State IL
County De Kalb
Community Street Paved
Rooms
Basement Full
Interior
Interior Features First Floor Laundry, Walk-In Closet(s)
Heating Natural Gas, Forced Air
Cooling Central Air
Fireplaces Number 1
Fireplaces Type Wood Burning, Gas Starter
Fireplace Y
Appliance Range, Microwave, Dishwasher, Refrigerator, Washer, Dryer, Disposal, Stainless Steel Appliance(s), Water Softener Owned
Exterior
Exterior Feature Porch, Hot Tub, Brick Paver Patio, Above Ground Pool, Storms/Screens
Parking Features Attached
Garage Spaces 2.0
Pool above ground pool
View Y/N true
Roof Type Asphalt
Building
Lot Description Mature Trees
Story 1 Story
Foundation Concrete Perimeter
Sewer Septic-Private
Water Public
New Construction false
Schools
School District 424, 424, 424
Others
HOA Fee Include None
Ownership Fee Simple
Special Listing Condition None
Read Less
© 2024 Listings courtesy of MRED as distributed by MLS GRID. All Rights Reserved.
Bought with Lizabeth Lowe • Century 21 Affiliated



