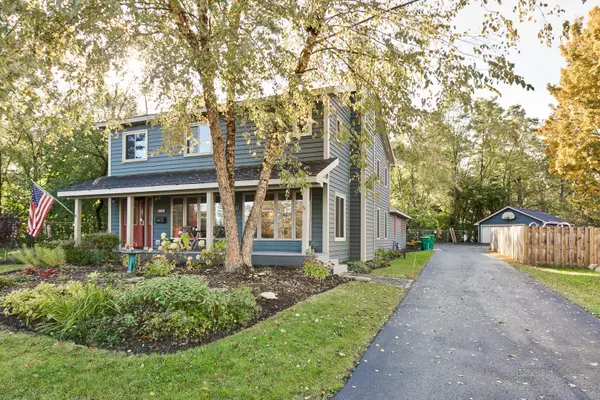For more information regarding the value of a property, please contact us for a free consultation.
117 Harding Avenue Fox River Grove, IL 60021
Want to know what your home might be worth? Contact us for a FREE valuation!

Our team is ready to help you sell your home for the highest possible price ASAP
Key Details
Sold Price $286,000
Property Type Single Family Home
Sub Type Detached Single
Listing Status Sold
Purchase Type For Sale
Square Footage 2,548 sqft
Price per Sqft $112
MLS Listing ID 10559073
Sold Date 12/17/19
Bedrooms 4
Full Baths 2
Half Baths 1
Year Built 1912
Annual Tax Amount $8,630
Tax Year 2018
Lot Size 0.500 Acres
Lot Dimensions 305X111X100X80X203
Property Description
Welcome Home! Conveniently located only a couple blocks from the Metra and beautiful Picnic Grove Park, this is one is a must see. From the moment you arrive, you'll be wowed by the charming curb appeal of this beautiful custom home. Imagine enjoying coffee on the large front porch, or playing in the 0.5 acre professionally landscaped yard with mature trees and perennial garden beds. Here you will find great space for entertaining and hosting holidays, including a large kitchen with vaulted ceiling, huge family room with beautiful custom stone fireplace and finished basement. You'll enjoy hardwood floors, fresh/neutral paint, newer windows and doors and lots of attention to detail. The master suite features a new, to die for master bath! You'll find even more space for the family in the full basement with built ins (owner previously worked from home and has it partially set up for an office). Exterior features include a gorgeous new patio - perfect for unwinding after a long day, a storage shed, as well as an oversized detached garage. If you've been searching for your new home and don't want "cookie cutter", this one has the charm and character you have been waiting for! This gorgeously updated and perfectly maintained home is ready for its new family. Close to everything, award winning schools and lots of recent updates/improvements, this one will not last long!
Location
State IL
County Mc Henry
Community Sidewalks, Street Lights, Street Paved
Rooms
Basement Partial
Interior
Interior Features Vaulted/Cathedral Ceilings, Skylight(s), Hardwood Floors, First Floor Bedroom, Walk-In Closet(s)
Heating Natural Gas, Forced Air
Cooling Central Air
Fireplaces Number 1
Fireplaces Type Wood Burning, Gas Starter
Fireplace Y
Appliance Range, Microwave, Dishwasher, Refrigerator, Washer, Dryer, Disposal, Water Softener Owned
Exterior
Exterior Feature Patio, Porch, Brick Paver Patio, Storms/Screens, Fire Pit
Parking Features Detached
Garage Spaces 2.0
View Y/N true
Roof Type Asphalt
Building
Lot Description Irregular Lot, Landscaped, Mature Trees
Story 2 Stories
Foundation Concrete Perimeter
Sewer Public Sewer
Water Public
New Construction false
Schools
High Schools Cary-Grove Community High School
School District 3, 3, 155
Others
HOA Fee Include None
Ownership Fee Simple
Special Listing Condition None
Read Less
© 2024 Listings courtesy of MRED as distributed by MLS GRID. All Rights Reserved.
Bought with Paul Dimmick • @properties
GET MORE INFORMATION




