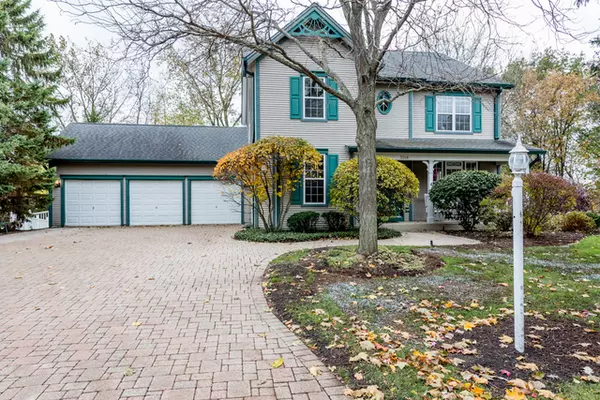For more information regarding the value of a property, please contact us for a free consultation.
3268 Victoria Lane Waukegan, IL 60087
Want to know what your home might be worth? Contact us for a FREE valuation!

Our team is ready to help you sell your home for the highest possible price ASAP
Key Details
Sold Price $282,000
Property Type Single Family Home
Sub Type Detached Single
Listing Status Sold
Purchase Type For Sale
Square Footage 2,498 sqft
Price per Sqft $112
Subdivision Country Lane
MLS Listing ID 10553496
Sold Date 03/06/20
Style Victorian
Bedrooms 4
Full Baths 2
Half Baths 1
HOA Fees $15/ann
Year Built 1995
Annual Tax Amount $11,560
Tax Year 2018
Lot Size 0.300 Acres
Lot Dimensions 28X36X136X127X151
Property Description
PREMIUM LOCATION-SPECTACULAR Pond views! GURNEE SCHOOLS!!! AND Minutes to St. Patrick school. Best of all worlds-VICTORIAN BEAUTY! Beautifully updated interior w/fresh paint, new flooring, new fixtures. Newer furnace, a/c and hot water heater-all new in 2015. New Roof, exterior home painted and gutter upgraded protectors in 2012. . Corian counter, breakfast bar-upgraded cabinets and Sunny breakfast nook. Huge pantry closet. Elegant formal dining room. Large family room w/fireplace adjacent to spacious front living room with french doors. Tiled entry, hall and kitchen. 4 spacious bedrooms. Master suite w/walk-in closet and private updated bath. Crown molding throughout entire home. Full Lookout basement that is partially finished.(bar stays).Tons storage. Attached 3 car garage-brick driveway, professionally landscaped-lovely fenced yard & large deck for entertaining!! Intercom & security system. All appliances stay! New sump pump w/battery backup in 2019 Terrific neighborhood w/public park, steps to bike path & fishing pond. EZ to show-shows great!! CALL NOW . (tool bench in basement stays & gas grill on deck)
Location
State IL
County Lake
Community Park, Lake, Sidewalks, Street Lights, Street Paved
Rooms
Basement Full, English
Interior
Interior Features Bar-Dry, Walk-In Closet(s)
Heating Natural Gas, Forced Air
Cooling Central Air
Fireplaces Number 1
Fireplaces Type Gas Log
Fireplace Y
Appliance Range, Microwave, Dishwasher, Refrigerator, Washer, Dryer
Exterior
Exterior Feature Deck, Storms/Screens
Parking Features Attached
Garage Spaces 3.0
View Y/N true
Roof Type Asphalt
Building
Lot Description Fenced Yard
Story 2 Stories
Foundation Concrete Perimeter
Sewer Public Sewer
Water Public
New Construction false
Schools
High Schools Warren Township High School
School District 56, 56, 121
Others
HOA Fee Include Other
Ownership Fee Simple
Special Listing Condition None
Read Less
© 2025 Listings courtesy of MRED as distributed by MLS GRID. All Rights Reserved.
Bought with Brenda Newman-Lawler • RE/MAX Showcase



