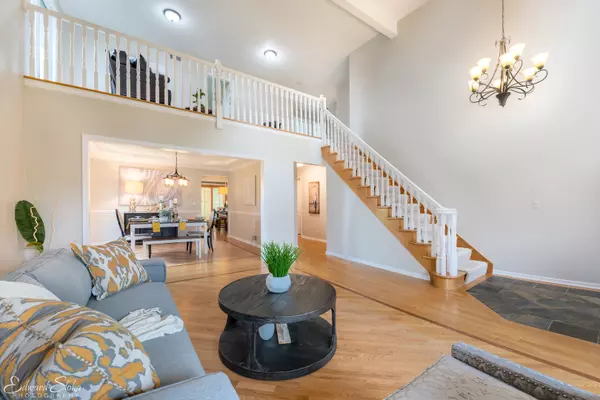For more information regarding the value of a property, please contact us for a free consultation.
9121 Loch Glen Drive Lakewood, IL 60014
Want to know what your home might be worth? Contact us for a FREE valuation!

Our team is ready to help you sell your home for the highest possible price ASAP
Key Details
Sold Price $350,000
Property Type Single Family Home
Sub Type Detached Single
Listing Status Sold
Purchase Type For Sale
Square Footage 3,466 sqft
Price per Sqft $100
Subdivision Turnberry Of Lakewood
MLS Listing ID 10550981
Sold Date 02/28/20
Style Contemporary
Bedrooms 4
Full Baths 4
HOA Fees $150/mo
Year Built 1994
Annual Tax Amount $10,624
Tax Year 2018
Lot Size 6,346 Sqft
Lot Dimensions 21X117X60X101X54
Property Description
Freshly painted trim and doors has given this beautiful home an extra inviting look! MAINTENANCE FREE Golf course living, so no mowing or snow removal for you! Original owners care and pride shines here from the entertainers dream kitchen to the ultimate spa in the Owners Retreat & all the recent upgrades. Fall in love with the sweeping Golf Course views from the heated 4 Season SunRoom & huge party patio. There are 4 Big Bedrooms, 4 Full Baths, 2 Fireplaces, 1st floor office that could be 5th bedroom/In-law with adjacent full bath. Enormous fully finished basement is wide open from the Gaming Area to the Party Bar & Rec Room in front of the fireplace PLUS a party kitchenette & full Bath! Low Dues! See this rare opportunity and call it home! MAKE SURE TO CHECK OUT THE NEW DRONE VIDEO TOO!!!
Location
State IL
County Mc Henry
Community Clubhouse, Water Rights, Street Paved, Other
Rooms
Basement Full
Interior
Interior Features Skylight(s), Hardwood Floors, Heated Floors, First Floor Bedroom, First Floor Laundry, First Floor Full Bath
Heating Natural Gas, Forced Air
Cooling Central Air
Fireplaces Number 2
Fireplaces Type Wood Burning, Gas Log, Gas Starter
Fireplace Y
Appliance Microwave, Dishwasher, Refrigerator, Washer, Dryer, Disposal, Stainless Steel Appliance(s), Cooktop, Built-In Oven, Range Hood
Exterior
Exterior Feature Roof Deck, Brick Paver Patio
Parking Features Attached
Garage Spaces 3.0
View Y/N true
Roof Type Asphalt
Building
Lot Description Corner Lot, Cul-De-Sac, Golf Course Lot, Irregular Lot, Landscaped, Water Rights
Story 2 Stories
Foundation Concrete Perimeter
Sewer Public Sewer, Sewer-Storm
Water Public
New Construction false
Schools
Elementary Schools West Elementary School
Middle Schools Richard F Bernotas Middle School
High Schools Crystal Lake Central High School
School District 47, 47, 155
Others
HOA Fee Include Parking,Taxes,Insurance,Exterior Maintenance,Lawn Care,Snow Removal,Other
Ownership Fee Simple w/ HO Assn.
Special Listing Condition None
Read Less
© 2024 Listings courtesy of MRED as distributed by MLS GRID. All Rights Reserved.
Bought with Michael Paulson • Coldwell Banker Real Estate Group



