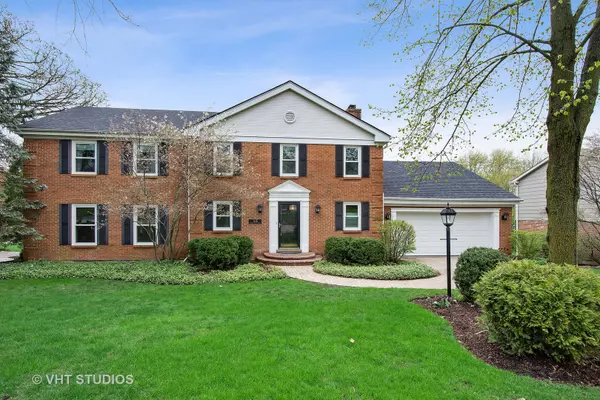For more information regarding the value of a property, please contact us for a free consultation.
415 N Valley Road Barrington, IL 60010
Want to know what your home might be worth? Contact us for a FREE valuation!

Our team is ready to help you sell your home for the highest possible price ASAP
Key Details
Sold Price $670,000
Property Type Single Family Home
Sub Type Detached Single
Listing Status Sold
Purchase Type For Sale
Square Footage 3,454 sqft
Price per Sqft $193
Subdivision Fox Point
MLS Listing ID 10543707
Sold Date 12/19/19
Style Colonial
Bedrooms 4
Full Baths 4
HOA Fees $85/ann
Year Built 1968
Annual Tax Amount $15,565
Tax Year 2017
Lot Size 0.462 Acres
Lot Dimensions 96X197X117X195
Property Description
HOME SALE CONTINGENCY FELL THROUGH - Move right into this gorgeous all brick home with walkout lower level set in desirable Fox Point. This turnkey home has over $250K+ in upgrades and improvements. Offering over 5,000 sq ft of luxury living space perfect for family living as well as entertaining with 4 bedrooms & 4 baths. Beautiful two-story foyer leads to open floor plan with tons of natural light. Gourmet kitchen with huge double-edge quartz island, built-in fridge, separate beverage fridge, farmhouse sink, marble backsplash and double ovens. Enjoy the outdoors from the beautiful screened-in porch or the large cedar deck. Stunning walkout lower level with multiple recreation/play areas, bar, and full bath. No details were overlooked - heated flooring in 3 baths, 7.5" hardwood floors on main level, built-in speakers in kitchen, bar and outdoors, and newer triple pane Gilkey windows throughout. Fox Point offers so many amenities including swimming pool, 3 tennis courts, lake, and a wonderful playground and is located close to downtown Barrington, train, and shopping. You must see this amazing home!
Location
State IL
County Lake
Community Clubhouse, Pool, Tennis Courts, Dock, Water Rights
Rooms
Basement Walkout
Interior
Interior Features Vaulted/Cathedral Ceilings, Bar-Wet, Hardwood Floors, Heated Floors, First Floor Laundry, Second Floor Laundry
Heating Natural Gas, Forced Air
Cooling Central Air
Fireplaces Number 2
Fireplaces Type Gas Starter, Wood Burning
Fireplace Y
Appliance Double Oven, Microwave, Dishwasher, Refrigerator, Bar Fridge, Washer, Dryer, Disposal, Cooktop
Exterior
Exterior Feature Deck, Porch Screened
Parking Features Attached
Garage Spaces 2.0
View Y/N true
Roof Type Asphalt
Building
Lot Description Landscaped
Story 2 Stories
Foundation Concrete Perimeter
Sewer Public Sewer
Water Public
New Construction false
Schools
Elementary Schools Arnett C Lines Elementary School
Middle Schools Barrington Middle School-Station
High Schools Barrington High School
School District 220, 220, 220
Others
HOA Fee Include Insurance,Clubhouse,Pool,Lake Rights
Ownership Fee Simple
Special Listing Condition None
Read Less
© 2024 Listings courtesy of MRED as distributed by MLS GRID. All Rights Reserved.
Bought with Samantha Kalamaras • @properties
GET MORE INFORMATION




