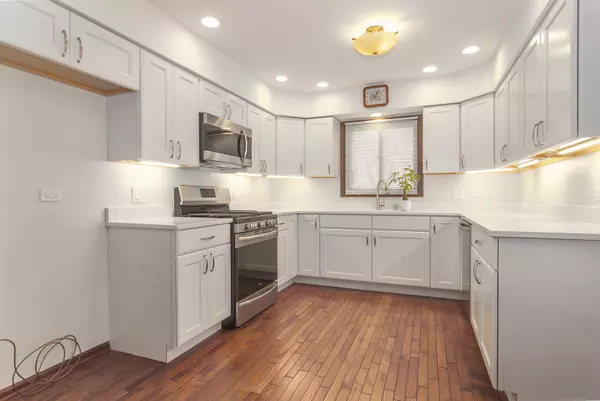For more information regarding the value of a property, please contact us for a free consultation.
352 S Birchwood Drive Naperville, IL 60540
Want to know what your home might be worth? Contact us for a FREE valuation!

Our team is ready to help you sell your home for the highest possible price ASAP
Key Details
Sold Price $361,500
Property Type Single Family Home
Sub Type Detached Single
Listing Status Sold
Purchase Type For Sale
Square Footage 2,175 sqft
Price per Sqft $166
Subdivision Will-O-Way
MLS Listing ID 10541989
Sold Date 04/27/20
Style Colonial
Bedrooms 4
Full Baths 2
Half Baths 1
Year Built 1973
Annual Tax Amount $7,521
Tax Year 2018
Lot Size 10,545 Sqft
Lot Dimensions 122X80
Property Description
DESIRABLE WILL-O-WAY SUBDIVISION, METICULOUSLY MAINTAINED, THOUGHTFUL UPDATES, 1/2 BLOCK TO WILL-O-WAY PARK, WALKING DISTANCE TO DOWNTOWN NAPERVILLE & AWARD WINNING SCHOOL DISTRICT 203! FULLY UPDATED KITCHEN ('19) w/WHITE CABINETS & UNDER-CABINET LIGHTING, QUARTZ COUNTERTOPS, SS APPLIANCES, UPDATED LIGHTS & OPEN flowing FLOOR PLAN to cozy Family Room w/wood burning fireplace, NEWER CARPETING ('18) & PELLA sliding door out to REFINISHED deck ('19) w/GAS LINE for easy grilling. Continue family/guest entertaining in spacious Living Room which is open to Dining Room & direct access to Kitchen. Enjoy HEATED FLOORS in main floor Bathroom and in the Laundry room, too! Spacious Master Bedroom Suite w/WALK-IN CLOSET & gorgeous UPDATED SHOWER ('19) including MARBLE TILE, NEW DOOR & FIXTURES! 3 additional Bedrooms up ALL with HARDWOOD FLOORS & easy-to-share UPDATED FULL BATHROOM, MAPLE OMEGA CABINETS, BATH/TILE surround, LARGE TILE flooring & GROHE faucets. Need more space? Partially finished basement (no crawl). Other NEW(ER): HIGH EFFICIENCY ZONED HVAC ('10), ROOF ('09), 200AMP ELECTRIC PANEL ('18), 30AMP OUTLET GARAGE ('18) for ELECTRIC CAR, GORGEOUS Foyer/Laundry/Bathroom TILE ('18), ADDED INSULATION TO ATTIC! OVERSIZED PARK-LIKE YARD w/MATURE TREES, LANDSCAPING, PERENNIALS and FANTASTIC PRIVATE DECK! HOME SWEET HOME!
Location
State IL
County Du Page
Community Park, Curbs, Sidewalks, Street Lights, Street Paved
Rooms
Basement Partial
Interior
Interior Features Vaulted/Cathedral Ceilings, Hardwood Floors, Heated Floors, First Floor Laundry, Walk-In Closet(s)
Heating Natural Gas, Forced Air
Cooling Central Air
Fireplaces Number 1
Fireplaces Type Wood Burning
Fireplace Y
Appliance Range, Microwave, Dishwasher, Disposal, Stainless Steel Appliance(s)
Exterior
Exterior Feature Deck, Porch
Parking Features Attached
Garage Spaces 2.0
View Y/N true
Roof Type Asphalt
Building
Lot Description Corner Lot, Landscaped, Mature Trees
Story 2 Stories
Sewer Public Sewer
Water Lake Michigan
New Construction false
Schools
Elementary Schools Elmwood Elementary School
Middle Schools Lincoln Junior High School
High Schools Naperville Central High School
School District 203, 203, 203
Others
HOA Fee Include None
Ownership Fee Simple
Special Listing Condition None
Read Less
© 2024 Listings courtesy of MRED as distributed by MLS GRID. All Rights Reserved.
Bought with Jessica DeVries • Southwestern Real Estate, Inc.
GET MORE INFORMATION




