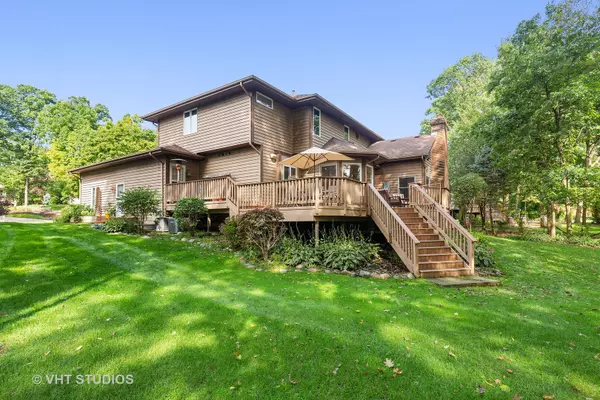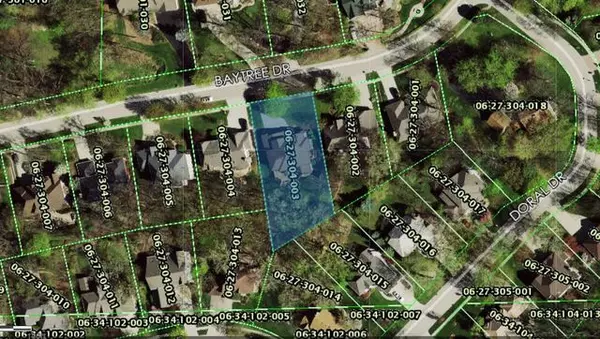For more information regarding the value of a property, please contact us for a free consultation.
953 Baytree Drive Bartlett, IL 60103
Want to know what your home might be worth? Contact us for a FREE valuation!

Our team is ready to help you sell your home for the highest possible price ASAP
Key Details
Sold Price $470,000
Property Type Single Family Home
Sub Type Detached Single
Listing Status Sold
Purchase Type For Sale
Square Footage 4,312 sqft
Price per Sqft $108
Subdivision Woods Of Oak Hills
MLS Listing ID 10536790
Sold Date 10/05/20
Style Colonial
Bedrooms 4
Full Baths 3
Half Baths 1
HOA Fees $10/ann
Year Built 1989
Annual Tax Amount $14,768
Tax Year 2019
Lot Size 0.398 Acres
Lot Dimensions 90X211X102.72X173.86
Property Description
TAXES APPEALED and LOWERED nearly 14% on this STUNNING 4 Bed, 3.5 Ba Home w/ Volume 9' Ceilings throughout, perched on an Exquisitely Wooded Extra Deep Lot. MUST SEE Hand-scraped Hickory Hardwood Flooring! SENSATIONAL Gourmet Kitchen w/Amish-made Staggered Cherry Cabinets, Granite, High End SS Appliances inc 6 Burner Dual-Fuel Oven w/Griddle, Warming Drawer, Trash Compactor. Wrap-around Butler's Pantry w/Beverage Center & Seeded Glass Doors. Colossal Island w/Prep Sink, Sun Filled Breakfast Room w/access to Massive back Deck. Huge Home Office w/Built-in Shelving & Storage could be converted to 1st Floor bedroom. 2 Story Entry, Cozy LR, Large Dining Room w/Private Deck, 1st floor Powder Room and Dual Staircases. Enormous Family Room w/2 Story Brick Gas Start Fireplace, Vaulted Ceiling & Oak Hardwood Flooring. Spacious Owner's En-Suite w/Bonus Room & Private Deck. Addt'l Junior Suite. Bedrooms 3 & 4 w/Walk-In Closets, Jack & Jill bath. King Sized Capacity Front Load Washer & Dryer, Dual Zoned HVAC, Central Vacuum System. Brick Paver Drive & Walk, 3 Car Garage w/Towering Ceilings, Built-in Cabinets & Overhead Storage. DEEP POUR (9'8") Basement w/Work Out area, X-Large Recreational Space & Limitless Storage. Fresh Paint throughout. Complete Radon Mitigation System! Electronic Dog Fence. All Decks are Maintenance Free! If you prefer Privacy & Love to Entertain then this home is for you!
Location
State IL
County Cook
Rooms
Basement Partial
Interior
Interior Features Vaulted/Cathedral Ceilings, Bar-Dry, Hardwood Floors, First Floor Laundry, Built-in Features, Walk-In Closet(s)
Heating Natural Gas, Forced Air, Zoned
Cooling Central Air, Zoned
Fireplaces Number 1
Fireplaces Type Wood Burning, Gas Starter
Fireplace Y
Appliance Double Oven, Range, Microwave, Dishwasher, High End Refrigerator, Washer, Dryer, Disposal, Trash Compactor, Stainless Steel Appliance(s), Wine Refrigerator
Laundry Sink
Exterior
Exterior Feature Balcony, Deck, Storms/Screens, Invisible Fence
Parking Features Attached
Garage Spaces 3.0
View Y/N true
Roof Type Asphalt
Building
Lot Description Landscaped, Wooded
Story 2 Stories
Foundation Concrete Perimeter
Sewer Public Sewer
Water Public
New Construction false
Schools
Elementary Schools Bartlett Elementary School
Middle Schools Eastview Middle School
High Schools South Elgin High School
School District 46, 46, 46
Others
HOA Fee Include None
Ownership Fee Simple w/ HO Assn.
Special Listing Condition None
Read Less
© 2024 Listings courtesy of MRED as distributed by MLS GRID. All Rights Reserved.
Bought with Robert Rohrback • RE/MAX Next
GET MORE INFORMATION




