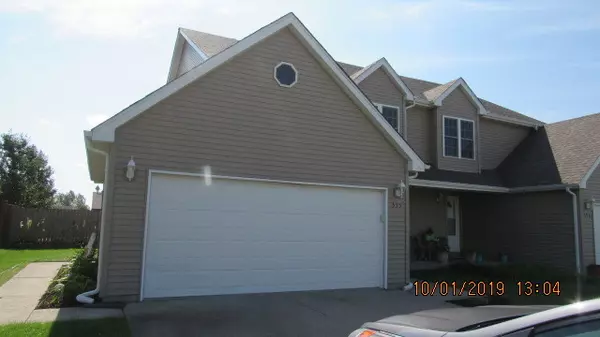For more information regarding the value of a property, please contact us for a free consultation.
555 HUNTERS RUN Drive #1 Coal City, IL 60416
Want to know what your home might be worth? Contact us for a FREE valuation!

Our team is ready to help you sell your home for the highest possible price ASAP
Key Details
Sold Price $175,000
Property Type Condo
Sub Type 1/2 Duplex
Listing Status Sold
Purchase Type For Sale
Square Footage 1,434 sqft
Price per Sqft $122
Subdivision Quail Run
MLS Listing ID 10535074
Sold Date 11/27/19
Bedrooms 3
Full Baths 2
Half Baths 1
Year Built 1995
Annual Tax Amount $3,800
Tax Year 2018
Lot Dimensions 42X147
Property Description
Stunning & beautifully remodeled end unit duplex with 3 bedrooms, 2-1/2 baths, crawl space & 2 car attached garage. Approximately 1,650 square feet. Hardwood floors through out most of first floor. 1st floor laundry area. Enjoy bright and spacious living room and separate formal dining room. Terrific kitchen with granite counter tops, white cabinets, beautiful crown molding, stainless steel appliance package, ceramic tiled floors and walk in pantry. Lighting has been updated throughout home. Hardwood floors in living room, dining room and entry foyer. All bathrooms have new vanities with granite and subway tile flooring. Master suite features private bath, vaulted ceilings and walk-in closet. New sump pump and newer hot water heater. Sliding doors off dining room lead to patio, shed & private fenced yard. Rebuilt in 2015 & rehabbed in 2017. Move in Condition. Terrific location. Must see! NO HOA.
Location
State IL
County Grundy
Rooms
Basement None
Interior
Interior Features Vaulted/Cathedral Ceilings, Hardwood Floors, First Floor Laundry, Walk-In Closet(s)
Heating Natural Gas, Forced Air
Cooling Central Air
Fireplace N
Appliance Range, Microwave, Dishwasher, Refrigerator, Washer, Dryer, Stainless Steel Appliance(s)
Exterior
Exterior Feature Patio, Porch, End Unit
Parking Features Attached
Garage Spaces 2.0
View Y/N true
Building
Lot Description Fenced Yard
Sewer Public Sewer
Water Public
New Construction false
Schools
School District 1, 1, 1
Others
Pets Allowed Cats OK, Dogs OK
HOA Fee Include None
Ownership Fee Simple
Special Listing Condition None
Read Less
© 2024 Listings courtesy of MRED as distributed by MLS GRID. All Rights Reserved.
Bought with Valarie Bastin-Wharrie • Coldwell Banker The Real Estate Group
GET MORE INFORMATION




