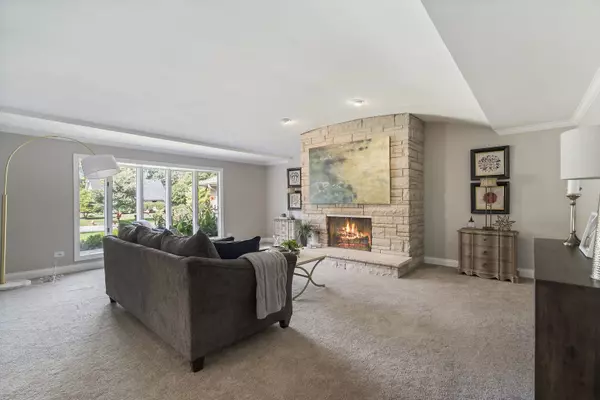For more information regarding the value of a property, please contact us for a free consultation.
30 Highgate Course St. Charles, IL 60174
Want to know what your home might be worth? Contact us for a FREE valuation!

Our team is ready to help you sell your home for the highest possible price ASAP
Key Details
Sold Price $523,500
Property Type Single Family Home
Sub Type Detached Single
Listing Status Sold
Purchase Type For Sale
Square Footage 4,461 sqft
Price per Sqft $117
Subdivision Aintree
MLS Listing ID 10523744
Sold Date 11/12/19
Style Ranch
Bedrooms 4
Full Baths 4
Half Baths 1
HOA Fees $41/ann
Year Built 1977
Annual Tax Amount $14,425
Tax Year 2018
Lot Size 0.826 Acres
Lot Dimensions 188X195
Property Description
Freshly remodeled all brick ranch in stellar East side location! Walk to Middle and High School ~ Highly Rated District 303 schools! Updated to perfection and offering 4500 square feet of luxury FINISHED living space, quality materials, and fine craftsmanship. Gourmet kitchen features white cabinets, granite countertops, SS appliances, expansive island, separate eat-in area and French doors to screened patio. Spacious family and living rooms have an abundance of natural light and striking stone fireplaces perfect for entertaining. Ideal Master suite has his/her closets plus additional WIC, two vanities, and spa-like shower with rainfall shower head. Three sizable bedrooms, two updated baths, and additional bonus complete the main level. Basement w/ a full bath is ready for your finishing! Outdoor living includes a brick paver patio, fire pit, and sprawling green space. Sited on .85 acres in highly desirable Aintree subdivision. Impeccable!
Location
State IL
County Kane
Community Street Lights, Street Paved
Rooms
Basement Full
Interior
Interior Features Bar-Dry, Hardwood Floors, First Floor Bedroom, First Floor Laundry, First Floor Full Bath, Walk-In Closet(s)
Heating Natural Gas, Forced Air
Cooling Central Air
Fireplaces Number 2
Fireplaces Type Wood Burning, Gas Starter
Fireplace Y
Appliance Range, Microwave, Dishwasher, Refrigerator, Stainless Steel Appliance(s)
Exterior
Exterior Feature Porch Screened, Brick Paver Patio
Parking Features Attached
Garage Spaces 2.0
View Y/N true
Roof Type Asphalt
Building
Lot Description Wooded
Story 1 Story
Foundation Concrete Perimeter
Sewer Public Sewer
Water Public
New Construction false
Schools
Elementary Schools Anderson Elementary School
Middle Schools Wredling Middle School
High Schools St Charles East High School
School District 303, 303, 303
Others
HOA Fee Include None
Ownership Fee Simple w/ HO Assn.
Special Listing Condition None
Read Less
© 2024 Listings courtesy of MRED as distributed by MLS GRID. All Rights Reserved.
Bought with Noreen Plaga • Homesmart Connect LLC



