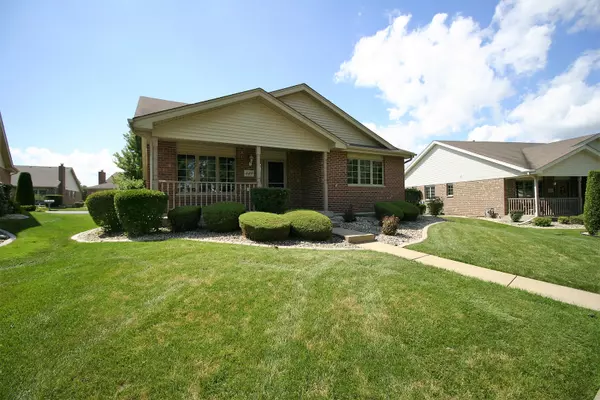For more information regarding the value of a property, please contact us for a free consultation.
449 Somerset Lane New Lenox, IL 60451
Want to know what your home might be worth? Contact us for a FREE valuation!

Our team is ready to help you sell your home for the highest possible price ASAP
Key Details
Sold Price $275,000
Property Type Single Family Home
Sub Type Detached Single
Listing Status Sold
Purchase Type For Sale
Square Footage 1,460 sqft
Price per Sqft $188
Subdivision Crystal Cove
MLS Listing ID 10523030
Sold Date 09/19/19
Style Ranch
Bedrooms 2
Full Baths 2
Year Built 2003
Annual Tax Amount $6,195
Tax Year 2018
Lot Size 2,613 Sqft
Lot Dimensions 41 X 63
Property Description
SOLD BEFORE PRINT Original owner offers this spotless brick ranch in Crystal Cove, where all your landscaping and snow removal is part of your $145.00 monthly assessment. Open floor plan features oak kitchen, white appliances and counters and main floor family room with a real wood burning (currently has a gas log appliance) fireplace. Spacious master bedroom has a walk-in closet with organizers and a private bathroom with whirlpool, separate shower and double bowl vanity. All original oak trim, doors and vanities. Pella casement thermalpane windows. 2 full ceramic tile baths. Original furnace, c/a & roof. Relaxing rear concrete patio with natural gas grill & "Sunsetter awning." HOA does not allow rentals. Annual assessment $175.00 for pond maintenance. No maintenance face brick construction. Wonderful cement front porch is covered for "weather-free" enjoyment. Full unfinished basement. Nothing to do but move-in!
Location
State IL
County Will
Community Tennis Courts, Street Paved
Rooms
Basement Full
Interior
Interior Features Hardwood Floors, First Floor Bedroom, First Floor Laundry, First Floor Full Bath, Walk-In Closet(s)
Heating Natural Gas
Cooling Central Air
Fireplaces Number 1
Fireplaces Type Gas Log
Fireplace Y
Appliance Range, Microwave, Dishwasher, Refrigerator, Washer, Dryer, Disposal
Exterior
Exterior Feature Patio, Porch
Parking Features Attached
Garage Spaces 2.0
View Y/N true
Roof Type Asphalt
Building
Story 1 Story
Foundation Concrete Perimeter
Sewer Public Sewer
Water Public
New Construction false
Schools
School District 122, 122, 210
Others
HOA Fee Include None
Ownership Fee Simple
Special Listing Condition None
Read Less
© 2024 Listings courtesy of MRED as distributed by MLS GRID. All Rights Reserved.
Bought with Cara Dulaitis • RE/MAX Synergy
GET MORE INFORMATION




