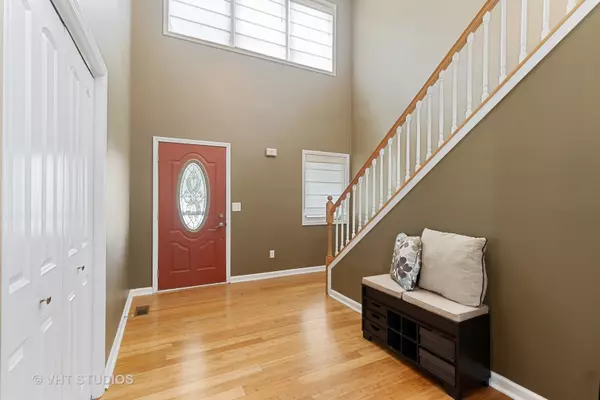For more information regarding the value of a property, please contact us for a free consultation.
1726 Bridle Court Bourbonnais, IL 60914
Want to know what your home might be worth? Contact us for a FREE valuation!

Our team is ready to help you sell your home for the highest possible price ASAP
Key Details
Sold Price $272,500
Property Type Single Family Home
Sub Type Detached Single
Listing Status Sold
Purchase Type For Sale
Square Footage 2,424 sqft
Price per Sqft $112
Subdivision Hunters Run
MLS Listing ID 10521491
Sold Date 11/25/19
Bedrooms 4
Full Baths 3
Half Baths 1
Year Built 2007
Annual Tax Amount $7,186
Tax Year 2018
Lot Size 0.340 Acres
Lot Dimensions 72.2X61.85X113.31X106.55X139.78
Property Description
You'll want to know how you can live without this home! Highlights include a 3.5 car attached garage, bamboo hardwood floors, large lot on cul de sac and a finished basement! Immediately you'll see the 17' x 8' 2 story entry with bamboo hardwood floor leading into the living room with open floor plan highlighting the many maple kitchen cabinets, the island in the kitchen with a breakfast bar and eat-in area. The utility room is conveniently located off the garage and kitchen. All 4 bedrooms are upstairs, 2 with walk in closets plus an angled hallway. The 17' x 16' master bedroom sports a trey ceiling, walk in closet, recessed lights and luxurious master bathroom with lighted whirlpool tub & separate shower. All doors are solid wood doors! Large finished basement with full bath, lots of storage and double egress windows for lots of natural light! All of this on a spacious corner lot! Taxes do not reflect homestead exemption. Better than new with the AHS brand home warranty! Ask for it!
Location
State IL
County Kankakee
Community Sidewalks, Street Lights, Street Paved
Zoning SINGL
Rooms
Basement Full
Interior
Interior Features Bar-Wet, Hardwood Floors, First Floor Laundry, Walk-In Closet(s)
Heating Natural Gas, Forced Air
Cooling Central Air
Fireplace N
Appliance Range, Microwave, Dishwasher, Refrigerator, Washer, Dryer, Disposal, Stainless Steel Appliance(s)
Exterior
Exterior Feature Patio
Parking Features Attached
Garage Spaces 3.5
View Y/N true
Roof Type Asphalt
Building
Lot Description Corner Lot, Cul-De-Sac
Story 2 Stories
Foundation Concrete Perimeter
Sewer Public Sewer
Water Public
New Construction false
Schools
Elementary Schools St George Elementary School
Middle Schools St George Elementary School
High Schools Bradley Boubonnais High School
School District 258, 258, 307
Others
HOA Fee Include None
Ownership Fee Simple
Special Listing Condition Home Warranty
Read Less
© 2024 Listings courtesy of MRED as distributed by MLS GRID. All Rights Reserved.
Bought with Jennifer Ratliff • Ratliff Realty LLC
GET MORE INFORMATION




