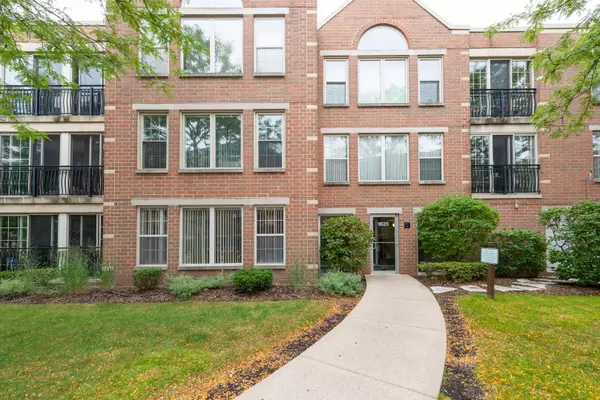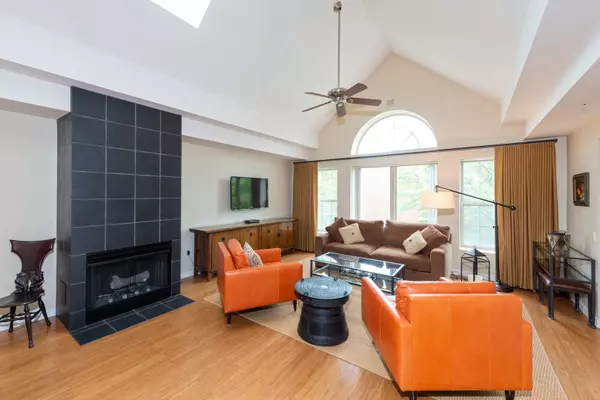For more information regarding the value of a property, please contact us for a free consultation.
1625 Glenview Road #302 Glenview, IL 60025
Want to know what your home might be worth? Contact us for a FREE valuation!

Our team is ready to help you sell your home for the highest possible price ASAP
Key Details
Sold Price $425,000
Property Type Condo
Sub Type Condo
Listing Status Sold
Purchase Type For Sale
Square Footage 1,862 sqft
Price per Sqft $228
Subdivision The Cloisters
MLS Listing ID 10520866
Sold Date 10/25/19
Bedrooms 2
Full Baths 2
HOA Fees $590/mo
Year Built 2000
Annual Tax Amount $7,669
Tax Year 2018
Lot Dimensions COMMON
Property Description
Beautifully updated top floor unit facing courtyard! Bamboo flooring, all new light fixtures, vaulted ceiling, skylights, gas fireplace. This lightly used second home is almost like brand new! White galley Kitchen, between Breakfast room & Family room, has solid surface black countertops, stainless sinks, brushed nickel faucet & drawer pulls, lots of cabinets & drawers, track lighting plus under-cabinet lights. Bathrooms (tastefully remodeled) have newer vanities, countertops, plumbing, sinks, faucets, mirrors, lighting, and skylights! Hall bath has tub with rain showerhead. Master bath has double sinks and mirrors, shower stall. Two walk-in closets (Foyer & Master BR). This home includes two heated garage spaces & one storage cage in gar. Enjoy living in The Cloisters with indoor lap pool, exercise equipment, party/meeting room. Walk to EVERYTHING in this quiet, downtown Glenview location: Metra, bus stop, Library, Heinen's, Oil Lamp Theatre, restaurants, Sweet Shoppe, and ice cream!
Location
State IL
County Cook
Rooms
Basement None
Interior
Interior Features Vaulted/Cathedral Ceilings, Skylight(s), Elevator, Hardwood Floors, Heated Floors, Laundry Hook-Up in Unit
Heating Natural Gas, Steam, Radiant, Indv Controls
Cooling Central Air
Fireplaces Number 1
Fireplaces Type Gas Log, Gas Starter
Fireplace Y
Appliance Double Oven, Range, Microwave, Dishwasher, Refrigerator, Washer, Dryer, Disposal
Exterior
Exterior Feature Porch Screened, Storms/Screens, Cable Access
Parking Features Attached
Garage Spaces 2.0
Community Features Elevator(s), Exercise Room, Party Room, Indoor Pool, Security Door Lock(s)
View Y/N true
Roof Type Other
Building
Lot Description Common Grounds
Sewer Public Sewer
Water Lake Michigan
New Construction false
Schools
Elementary Schools Lyon Elementary School
Middle Schools Springman Middle School
High Schools Glenbrook South High School
School District 34, 34, 225
Others
Pets Allowed Cats OK, Dogs OK, Number Limit, Size Limit
HOA Fee Include Heat,Water,Gas,Parking,Insurance,Exercise Facilities,Pool,Exterior Maintenance,Lawn Care,Scavenger,Snow Removal,Other
Ownership Condo
Special Listing Condition List Broker Must Accompany, Association Rental - Restrictions Apply
Read Less
© 2025 Listings courtesy of MRED as distributed by MLS GRID. All Rights Reserved.
Bought with Al Michel • @properties



