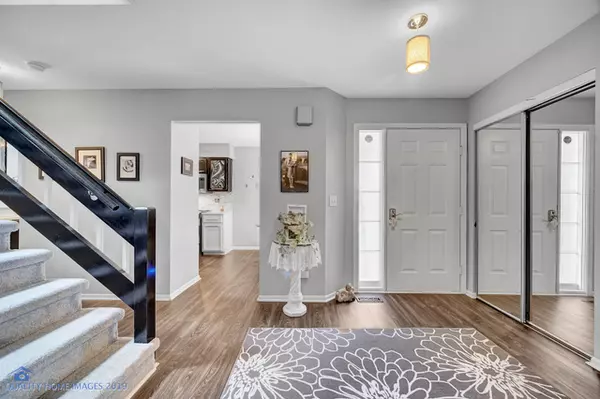For more information regarding the value of a property, please contact us for a free consultation.
712 Regency Park Drive Crystal Lake, IL 60014
Want to know what your home might be worth? Contact us for a FREE valuation!

Our team is ready to help you sell your home for the highest possible price ASAP
Key Details
Sold Price $194,000
Property Type Townhouse
Sub Type Townhouse-2 Story
Listing Status Sold
Purchase Type For Sale
Square Footage 1,993 sqft
Price per Sqft $97
Subdivision Regency Park
MLS Listing ID 10481584
Sold Date 10/24/19
Bedrooms 2
Full Baths 2
Half Baths 1
HOA Fees $225/mo
Year Built 1991
Annual Tax Amount $5,939
Tax Year 2018
Lot Dimensions 1742
Property Description
Your search for space, location, & low maintenance living ends here! This well maintained, move in ready home has a desirable open floor plan, today's neutral designer colors, & updated light fixtures & flooring throughout. The living area extends outdoors with oversize sliders to a large 3-season room AND a fully fenced private patio in back. The main floor features an eat-in kitchen, family room, dining room, & living room with an impressive vaulted ceiling and gas fireplace. You'll also find a convenient 1st floor laundry room & a powder room with ample storage closet, which could be converted to a shower for a 3rd full bath. The 2nd level showcases dual master suites both with private full baths, & a loft perfect for an office, filled with abundant natural light from 2 skylights. The opportunity to extend your living area even further continues in your full unfinished basement, with built-in storage & tons of potential. Taxes currently do not reflect any exemptions.
Location
State IL
County Mc Henry
Rooms
Basement Full
Interior
Interior Features Vaulted/Cathedral Ceilings, Skylight(s), First Floor Laundry, Walk-In Closet(s)
Heating Natural Gas, Forced Air
Cooling Central Air
Fireplaces Number 1
Fireplaces Type Attached Fireplace Doors/Screen, Gas Log
Fireplace Y
Appliance Range, Microwave, Dishwasher, Refrigerator, Washer, Dryer, Disposal
Exterior
Exterior Feature Patio, Porch, Screened Patio, Storms/Screens
Parking Features Attached
Garage Spaces 2.0
View Y/N true
Roof Type Asphalt
Building
Lot Description Fenced Yard, Landscaped
Foundation Concrete Perimeter
Sewer Public Sewer
Water Public
New Construction false
Schools
Elementary Schools Indian Prairie Elementary School
Middle Schools Lundahl Middle School
High Schools Crystal Lake South High School
School District 47, 47, 155
Others
Pets Allowed Cats OK, Dogs OK
HOA Fee Include Insurance,Exterior Maintenance,Lawn Care,Snow Removal
Ownership Fee Simple w/ HO Assn.
Special Listing Condition None
Read Less
© 2024 Listings courtesy of MRED as distributed by MLS GRID. All Rights Reserved.
Bought with Patsy Frits • All Exclusive Realty



