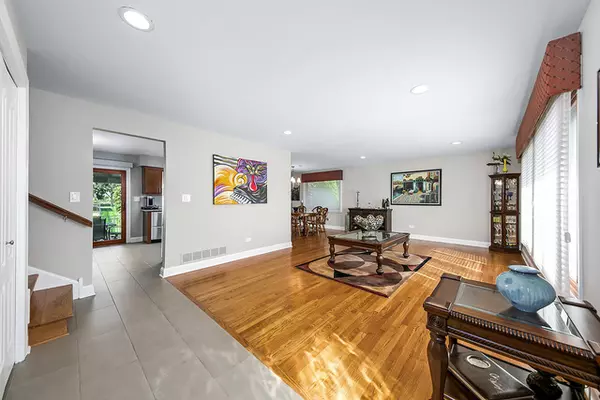For more information regarding the value of a property, please contact us for a free consultation.
1718 Valley Forge Place Downers Grove, IL 60516
Want to know what your home might be worth? Contact us for a FREE valuation!

Our team is ready to help you sell your home for the highest possible price ASAP
Key Details
Sold Price $365,000
Property Type Single Family Home
Sub Type Detached Single
Listing Status Sold
Purchase Type For Sale
Square Footage 1,565 sqft
Price per Sqft $233
Subdivision Dunham Place
MLS Listing ID 10501374
Sold Date 01/24/20
Style Tri-Level
Bedrooms 3
Full Baths 2
Year Built 1986
Annual Tax Amount $5,486
Tax Year 2018
Lot Size 10,219 Sqft
Lot Dimensions 45 X 123 X 112 X 22 X 115
Property Description
SO Many Updates, Light-Bright-Super Clean on Quiet Cul-De-Sac location. Pristine Hardwood flooring through most of the home. Recently painted interior walls, doors & trim in todays popular color. New windows and exterior doors in 2017! Nice Living and Dining Rooms with silhouette blinds. Fabulously updated kitchen in 2015, Top Grade SS Appliances including Viking Stove & Double Drawer DW & Custom Power Blinds. Kitchen overlooks paver patio with Pergola. Spacious Master Bedroom with Double Closets, HWF & Custom Blinds. Beautifully Updated Shared bath with Double Sinks, Granite Tops, New Tile. Large Hall Linen Closet. Two generous bedrooms with hardwood flooring and blinds. Spacious Lower Level Family Room with Hardwood Floors, Custom Built In Bookcases, Full Bath with shower. Spacious Laundry Room w/Access to Garage. Insulated Garage w/Epoxy Flooring Too! So much storage in the clean and dry concrete crawl space. Furnace & AC in 2014, Roof/Gutters in 2013, H20 in 2016. Don't Miss It!!
Location
State IL
County Du Page
Community Sidewalks, Street Lights
Rooms
Basement Partial
Interior
Interior Features Hardwood Floors
Heating Natural Gas, Forced Air
Cooling Central Air
Fireplace Y
Exterior
Exterior Feature Patio, Storms/Screens
Parking Features Attached
Garage Spaces 2.0
View Y/N true
Roof Type Asphalt
Building
Lot Description Cul-De-Sac
Story Split Level
Foundation Concrete Perimeter
Sewer Public Sewer
Water Public
New Construction false
Schools
Elementary Schools Indian Trail Elementary School
Middle Schools O Neill Middle School
High Schools South High School
School District 58, 58, 99
Others
HOA Fee Include None
Ownership Fee Simple
Special Listing Condition None
Read Less
© 2024 Listings courtesy of MRED as distributed by MLS GRID. All Rights Reserved.
Bought with Kathleen Meyer • Realty Executives Midwest



