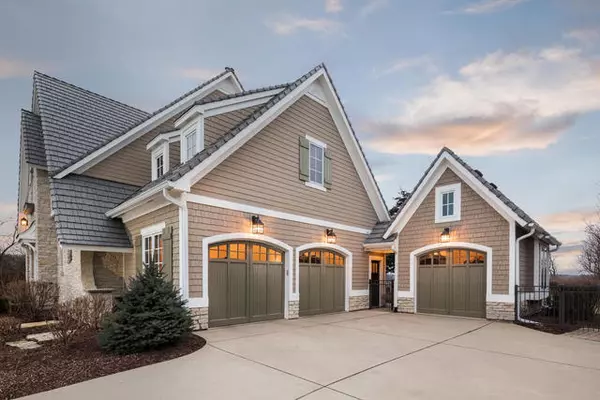For more information regarding the value of a property, please contact us for a free consultation.
1690 Hannaford Drive Sugar Grove, IL 60554
Want to know what your home might be worth? Contact us for a FREE valuation!

Our team is ready to help you sell your home for the highest possible price ASAP
Key Details
Sold Price $652,000
Property Type Single Family Home
Sub Type Detached Single
Listing Status Sold
Purchase Type For Sale
Square Footage 4,805 sqft
Price per Sqft $135
Subdivision Hannaford Farm
MLS Listing ID 10508705
Sold Date 10/28/19
Style Cottage
Bedrooms 4
Full Baths 3
Half Baths 1
Year Built 2006
Annual Tax Amount $20,032
Tax Year 2018
Lot Size 0.425 Acres
Lot Dimensions 170X109
Property Description
WHAT an OPPORTUNITY...BETTER THEN NEW CONSTRUCTION! Sugar Grove STUNNER built in 2006 for $1MILLION $'s Located in the beautiful Hannaford Farm Subdivision. This home is a PARADE OF HOME SHOWPIECE. This 4805 Square Ft home has four bedrooms (1st Floor Master), 3/1 baths w/3 car garage. There are surprises around every corner, from the hidden walk in pantry behind the cabinets in the kitchen to the two story library. This HIGH END custom home features elaborate trim work, built in bookcases & desks, 10 ft ceilings on the 1st floor and basement, extensive landscaping, gourmet kitchen & so much more. Two bedrooms w/ Jack & Jill bath. One of the bedrooms includes a ladder leading to a secret finished loft! One bedroom w/en suite. Second floor bonus room! SO much to list- wonderful craft room with balcony overlooking gorgeous library & lifetime guaranteed Da Vinci shake composite roofing! Private fenced yard backs to the forest preserve & prairie path. Meticulously maintained inside & out.
Location
State IL
County Kane
Community Sidewalks, Street Lights, Street Paved
Rooms
Basement Full
Interior
Interior Features Vaulted/Cathedral Ceilings, Skylight(s), Hardwood Floors, First Floor Bedroom, First Floor Laundry, First Floor Full Bath
Heating Natural Gas
Cooling Central Air, Zoned
Fireplaces Number 1
Fireplaces Type Gas Starter
Fireplace Y
Appliance Double Oven, Microwave, Dishwasher, Refrigerator, Bar Fridge, Freezer, Washer, Dryer, Disposal
Exterior
Exterior Feature Patio
Parking Features Attached, Detached
Garage Spaces 3.0
View Y/N true
Roof Type Other
Building
Story 2 Stories
Sewer Public Sewer
Water Public
New Construction false
Schools
School District 302, 302, 302
Others
HOA Fee Include None
Ownership Fee Simple
Special Listing Condition None
Read Less
© 2025 Listings courtesy of MRED as distributed by MLS GRID. All Rights Reserved.
Bought with Jennifer Konen • Anton LLC



