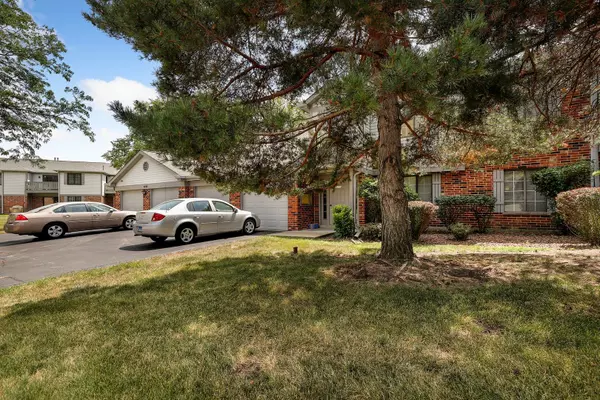For more information regarding the value of a property, please contact us for a free consultation.
4105 N Pheasant Trail Court #2 Arlington Heights, IL 60004
Want to know what your home might be worth? Contact us for a FREE valuation!

Our team is ready to help you sell your home for the highest possible price ASAP
Key Details
Sold Price $193,000
Property Type Condo
Sub Type Condo
Listing Status Sold
Purchase Type For Sale
Square Footage 1,400 sqft
Price per Sqft $137
Subdivision Pheasant Trail
MLS Listing ID 10467030
Sold Date 12/16/19
Bedrooms 2
Full Baths 2
HOA Fees $295/mo
Year Built 1986
Annual Tax Amount $3,517
Tax Year 2018
Lot Dimensions COMMON
Property Description
**AFFORDABLE Monthly PITI $1,623** with only 5% down payment includes monthly HOA. MODERN & SPACIOUS Split-Bedroom manor home is designed w/ the secondary bedroom furthest from the Master Suite which offers peace and privacy for you, your guest, and/ or roommate. Freshly painted updated Kitchen has Custom Brushed-Aluminium Cabinetry, Granite, SS Appls, Vaulted Ceiling, Recessed lighting, built-in speaker system and skylights for added light. Oversize private balcony has additional outdoor storage and is accessible from Family Room or Master Bedroom. Large Master en-suite has walk-in closet w/ built-ins, rain shower & waterfall faucet. Convenient laundry room in unit, Central vacuum, Motorized room darkening shades & Alarm system. 1 car attached garage offers additional storage. PET FRIENDLY! Great location is just minutes to Rt. 53, Forest Preserve & Parks. Watch the 3D tour and hurry over!!
Location
State IL
County Cook
Rooms
Basement None
Interior
Interior Features Vaulted/Cathedral Ceilings, Skylight(s), First Floor Bedroom, First Floor Laundry
Heating Natural Gas, Forced Air
Cooling Central Air
Fireplace N
Appliance Range, Microwave, Dishwasher, Refrigerator, Washer, Dryer, Disposal, Stainless Steel Appliance(s)
Laundry In Unit
Exterior
Exterior Feature Balcony, Deck, Storms/Screens
Parking Features Attached
Garage Spaces 1.0
View Y/N true
Roof Type Asphalt
Building
Lot Description Cul-De-Sac
Foundation Concrete Perimeter
Sewer Public Sewer
Water Lake Michigan
New Construction false
Schools
Elementary Schools Edgar A Poe Elementary School
Middle Schools Cooper Middle School
High Schools Buffalo Grove High School
School District 21, 21, 214
Others
Pets Allowed Cats OK, Dogs OK
HOA Fee Include Water,Parking,Insurance,Exterior Maintenance,Lawn Care,Scavenger,Snow Removal
Ownership Condo
Special Listing Condition None
Read Less
© 2024 Listings courtesy of MRED as distributed by MLS GRID. All Rights Reserved.
Bought with Salman Rehman • Kale Realty
GET MORE INFORMATION




