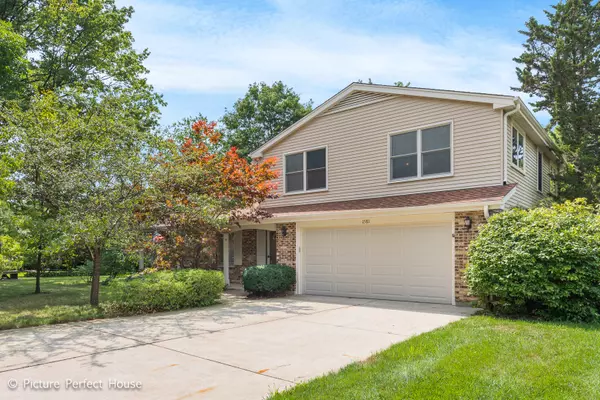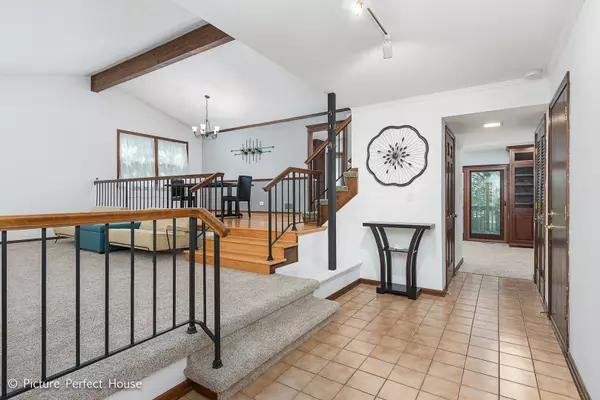For more information regarding the value of a property, please contact us for a free consultation.
1581 CHIPPEWA Drive Naperville, IL 60563
Want to know what your home might be worth? Contact us for a FREE valuation!

Our team is ready to help you sell your home for the highest possible price ASAP
Key Details
Sold Price $383,000
Property Type Single Family Home
Sub Type Detached Single
Listing Status Sold
Purchase Type For Sale
Square Footage 2,389 sqft
Price per Sqft $160
Subdivision Indian Hill
MLS Listing ID 10496730
Sold Date 10/03/19
Style Tri-Level
Bedrooms 4
Full Baths 2
Half Baths 1
Year Built 1973
Annual Tax Amount $8,047
Tax Year 2017
Lot Size 10,802 Sqft
Lot Dimensions 67 X 128 X 99 X 115
Property Description
Welcome to this beautiful 4BR/2.1BA home situated on a quiet tree-lined street in the Indian Hill neighborhood of Naperville. True custom kitchen w/ raised panel cabinetry & creative storage including pull-out lower corner cabs, pull-out pantry & storage under the built-in bench seat. Custom cabinetry extends into the family room w/ built-in 50" plasma screen & CAT-5 wiring allowing for great home-network coverage both inside & out. Gas fireplace surrounded by built-ins & 5.1 surround sound. WOW! factor with large screened-in porch and extended length back deck. Provide great views of Iroquois Park across the street. Master BR w/ 13'x12' WIC w/ custom built-in shelving. Remodel work done by Schiffler Builders! Natural gas grill & locked dry storage under porch. Sliding doors & most windows replaced w/ Pella dust-free integrated blinds. Newer 30yr roof, added insulation & AVS siding. Bilge backup sump-pump (Google it). Wonderful mature landscaping! A must see!
Location
State IL
County Du Page
Community Sidewalks, Street Lights, Street Paved
Rooms
Basement Partial
Interior
Interior Features Vaulted/Cathedral Ceilings, Hardwood Floors, Solar Tubes/Light Tubes, First Floor Laundry, Built-in Features, Walk-In Closet(s)
Heating Natural Gas, Forced Air
Cooling Central Air
Fireplaces Number 1
Fireplaces Type Gas Log, Gas Starter
Fireplace Y
Appliance Range, Microwave, Dishwasher, Refrigerator, Disposal
Exterior
Exterior Feature Deck, Porch
Parking Features Attached
Garage Spaces 2.0
View Y/N true
Roof Type Asphalt
Building
Lot Description Corner Lot, Landscaped
Story Split Level w/ Sub
Foundation Concrete Perimeter
Sewer Public Sewer
Water Lake Michigan, Public
New Construction false
Schools
Elementary Schools Beebe Elementary School
Middle Schools Jefferson Junior High School
High Schools Naperville North High School
School District 203, 203, 203
Others
HOA Fee Include None
Ownership Fee Simple
Special Listing Condition None
Read Less
© 2024 Listings courtesy of MRED as distributed by MLS GRID. All Rights Reserved.
Bought with Jeffrey Coros • Baird & Warner



