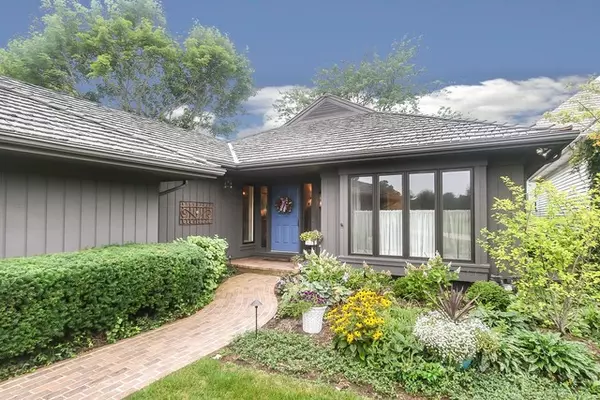For more information regarding the value of a property, please contact us for a free consultation.
823 Dormy Lane Barrington, IL 60010
Want to know what your home might be worth? Contact us for a FREE valuation!

Our team is ready to help you sell your home for the highest possible price ASAP
Key Details
Sold Price $575,000
Property Type Single Family Home
Sub Type Detached Single
Listing Status Sold
Purchase Type For Sale
Square Footage 2,710 sqft
Price per Sqft $212
Subdivision Paganica
MLS Listing ID 10494909
Sold Date 10/15/19
Style Ranch
Bedrooms 2
Full Baths 2
Half Baths 1
Year Built 1985
Annual Tax Amount $10,413
Tax Year 2018
Lot Size 9,809 Sqft
Lot Dimensions 62 X 208 X 50 X 173
Property Description
Beautifully updated during the past 6 years begins with the 1-year new kitchen that is straight out of House Beautiful with white custom cabinetry, custom range hood, quartz counters, gorgeous center island, lofty tray ceiling & sliders to a private terrace. Hardwood flooring, custom moldings & many architectural details are found throughout-an indication that no detail has been spared. Great Room highlights include vaulted & beamed ceiling, wood burning fireplace & sliding doors that walk out onto a patio that overlooks the pond. The inviting family room offers built-in cabinets & cozy 2nd fireplace. The spacious master suite includes a walk-in closet, tray ceiling, a wall of windows & remodeled master bath. The second bedroom suite has its own bathroom & loads of closet space. The unexpected treat is the Gallery Area that boasts vaulted ceilings with huge newer skylights-a perfect space to show off artwork, collections and more. Everything has been done to perfection!
Location
State IL
County Lake
Community Street Paved
Rooms
Basement Full
Interior
Interior Features Vaulted/Cathedral Ceilings, Skylight(s), Hardwood Floors, First Floor Bedroom, First Floor Laundry, First Floor Full Bath
Heating Natural Gas, Forced Air, Sep Heating Systems - 2+
Cooling Central Air
Fireplaces Number 2
Fireplaces Type Wood Burning, Gas Starter
Fireplace Y
Appliance Double Oven, Microwave, Dishwasher, Refrigerator, Washer, Dryer, Disposal, Stainless Steel Appliance(s), Cooktop, Built-In Oven, Range Hood, Water Softener Owned
Exterior
Exterior Feature Patio
Parking Features Attached
Garage Spaces 2.0
View Y/N true
Roof Type Shake
Building
Lot Description Common Grounds, Landscaped, Pond(s), Water View
Story 1 Story
Foundation Concrete Perimeter
Sewer Public Sewer
Water Public
New Construction false
Schools
Elementary Schools Countryside Elementary School
Middle Schools Barrington Middle School-Station
High Schools Barrington High School
School District 220, 220, 220
Others
HOA Fee Include None
Ownership Fee Simple
Special Listing Condition None
Read Less
© 2024 Listings courtesy of MRED as distributed by MLS GRID. All Rights Reserved.
Bought with Kari Frankenberg • RE/MAX of Barrington



