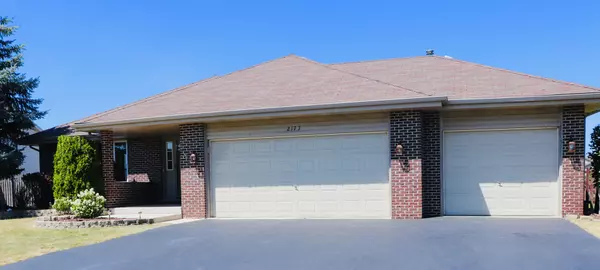For more information regarding the value of a property, please contact us for a free consultation.
2177 Heron Lane New Lenox, IL 60451
Want to know what your home might be worth? Contact us for a FREE valuation!

Our team is ready to help you sell your home for the highest possible price ASAP
Key Details
Sold Price $281,000
Property Type Single Family Home
Sub Type Detached Single
Listing Status Sold
Purchase Type For Sale
Square Footage 1,908 sqft
Price per Sqft $147
Subdivision Laraway Ridge
MLS Listing ID 10487451
Sold Date 10/10/19
Style Step Ranch
Bedrooms 3
Full Baths 1
Half Baths 1
Year Built 2004
Annual Tax Amount $7,922
Tax Year 2018
Lot Size 10,890 Sqft
Lot Dimensions 82X131.25
Property Description
Rare 3-Step Brick Ranch w/3 Car Garage!! Enter This Recently Updated Home Thru A Covered Entryway. Move-In Ready w/Stunning Hardwood Floors. Beautifully Maintained, Clean and Freshly Painted in Neutral Colors. Kitchen w/Large Dinette Area Is Open To The Family Room. It's Flooded w/Loads Of Natural Light From The Huge Skylight And Surrounded By An Abundant Amount Of Windows. Kitchen Offers Plenty Of Cabinets, Counterspace, Pantry And New Appliances. Large Concrete Patio Off Dinette w/a Natural Gas Grill. Perfect For Entertaining! Spacious Formal Living and Dining Rooms. Master Bedroom Has Large Walk-in Closet. Basement Has Daylight Windows and Tons Of Storage. Finish Later If You'd Like Even More Space. Large Fenced Yard w/Well Groomed Low Maintenance Landscaping. Located In Quiet Neighborhood Near Dining/Shopping And Great Schools!!!
Location
State IL
County Will
Community Sidewalks, Street Lights, Street Paved
Rooms
Basement Partial, English
Interior
Interior Features Skylight(s), Hardwood Floors
Heating Natural Gas, Forced Air
Cooling Central Air
Fireplace N
Appliance Range, Microwave, Dishwasher, Refrigerator, Freezer, Washer, Dryer
Exterior
Exterior Feature Patio
Parking Features Attached
Garage Spaces 3.0
View Y/N true
Roof Type Asphalt
Building
Lot Description Fenced Yard, Landscaped
Story 1 Story
Foundation Concrete Perimeter
Sewer Public Sewer
Water Lake Michigan
New Construction false
Schools
Elementary Schools Cherry Hill Kindergarten Center
Middle Schools Liberty Junior High School
High Schools Lincoln-Way West High School
School District 122, 122, 210
Others
HOA Fee Include None
Ownership Fee Simple
Special Listing Condition None
Read Less
© 2024 Listings courtesy of MRED as distributed by MLS GRID. All Rights Reserved.
Bought with Mike McCatty • Century 21 Affiliated
GET MORE INFORMATION




