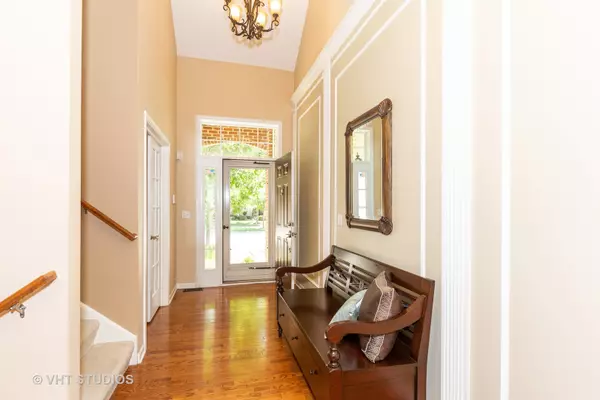For more information regarding the value of a property, please contact us for a free consultation.
1681 Havenshire Road Aurora, IL 60505
Want to know what your home might be worth? Contact us for a FREE valuation!

Our team is ready to help you sell your home for the highest possible price ASAP
Key Details
Sold Price $350,000
Property Type Single Family Home
Sub Type Detached Single
Listing Status Sold
Purchase Type For Sale
Square Footage 2,604 sqft
Price per Sqft $134
Subdivision Stonegate West
MLS Listing ID 10486111
Sold Date 10/23/19
Bedrooms 3
Full Baths 2
Half Baths 1
HOA Fees $145/mo
Year Built 2006
Annual Tax Amount $10,029
Tax Year 2018
Lot Size 7,714 Sqft
Lot Dimensions 50.75X120X76.74X120
Property Description
MAINTENANCE FREE, SINGLE FLOOR LIVING in prime location backing to pond & walking trail! If you are looking for easy living w/ everything you need on one floor-GET READY TO MOVE! Stonegate West former builders model w/ 10'+ ceilings, extensive crisp white trim & moldings, natural hardwood flrs, main floor master suite & study, laundry on the main floor PLUS comfortable guest quarters on 2nd floor with loft, 2nd bedroom & full bath! As you enter the home you are greeted by a soaring foyer flanked by 3rd bedroom or pvt study~Spacious kitchen w/ 42'cherry cabinets, granite tops, dbl oven & breakfast bar that opens to sun-filled family rm w/ limestone fireplace~Master suite is generously sized w/lux bath that includes dbl sink, soaking tub, glass enclosed shower & lg walk in closet~Guests enjoy privacy on the 2nd level with loft, BR & full bath~HUGE bsmt roughed-in for bath~Social neighborhood w/ clubhouse, pool, exercise & activities~Low assessment covers yard care & snow removal. HURRY!
Location
State IL
County Kane
Community Clubhouse, Pool, Sidewalks
Rooms
Basement Full, English
Interior
Interior Features Vaulted/Cathedral Ceilings, Hardwood Floors, First Floor Bedroom, First Floor Laundry, First Floor Full Bath
Heating Natural Gas, Forced Air
Cooling Central Air
Fireplaces Number 1
Fireplaces Type Gas Log
Fireplace Y
Appliance Double Oven, Microwave, Dishwasher, Refrigerator, Washer, Dryer, Disposal
Exterior
Exterior Feature Deck, Storms/Screens
Parking Features Attached
Garage Spaces 2.0
View Y/N true
Roof Type Asphalt
Building
Lot Description Water View
Story 2 Stories
Foundation Concrete Perimeter
Sewer Public Sewer
Water Public
New Construction false
Schools
Elementary Schools Mabel Odonnell Elementary School
Middle Schools C F Simmons Middle School
High Schools East High School
School District 131, 131, 131
Others
HOA Fee Include Clubhouse,Exercise Facilities,Pool,Lawn Care,Snow Removal
Ownership Fee Simple w/ HO Assn.
Special Listing Condition None
Read Less
© 2024 Listings courtesy of MRED as distributed by MLS GRID. All Rights Reserved.
Bought with Linda Schramm • Baird & Warner



