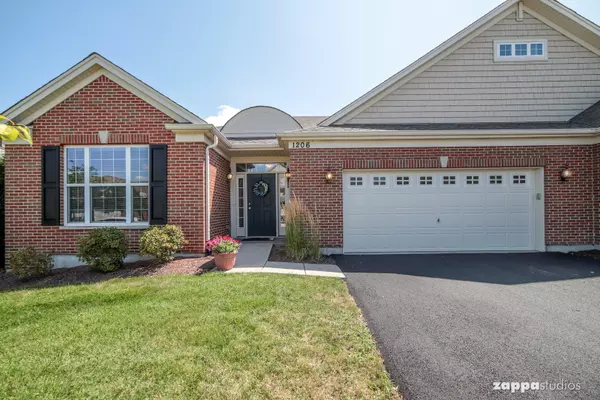For more information regarding the value of a property, please contact us for a free consultation.
1206 John Hancock Drive Bolingbrook, IL 60490
Want to know what your home might be worth? Contact us for a FREE valuation!

Our team is ready to help you sell your home for the highest possible price ASAP
Key Details
Sold Price $399,000
Property Type Condo
Sub Type Condo,Townhouse-Ranch,Ground Level Ranch
Listing Status Sold
Purchase Type For Sale
Square Footage 2,172 sqft
Price per Sqft $183
Subdivision Patriot Place
MLS Listing ID 10474365
Sold Date 10/15/19
Bedrooms 4
Full Baths 3
HOA Fees $250/mo
Year Built 2011
Annual Tax Amount $7,468
Tax Year 2018
Lot Dimensions COMMON
Property Description
Like new, beautifully upgraded DENALI in popular Patriot Place! Open concept floor plan has 3 bedrooms and 2 full baths on the main level including spacious master! Beautiful gourmet kitchen has 42 inch cabinets, granite counter-tops, hardwood floors, and SS appliances. Kitchen is truly an entertainer's delight! Master bedroom has large master bathroom with double sinks, separate shower and bath, plus HUGE walk in closet with California Closet system. Full basement has been professionally finished with an additional large bedroom, elegantly appointed full bath with shower, game area, media area, and 2 large storage areas! Private deck is perfect for summer nights and has a great view! HOA provides exterior, lawn care, and snow removal. Nothing to do but move in! Subdivision is adjacent to the Bolingbrook Golf Course and close to everything! Plainfield Schools! Come fall in love with this house!
Location
State IL
County Will
Rooms
Basement Full
Interior
Interior Features Vaulted/Cathedral Ceilings, Hardwood Floors, First Floor Bedroom, First Floor Laundry, First Floor Full Bath, Storage
Heating Natural Gas, Forced Air
Cooling Central Air
Fireplace N
Appliance Range, Microwave, Dishwasher, Refrigerator, Washer, Dryer, Disposal, Stainless Steel Appliance(s)
Exterior
Parking Features Attached
Garage Spaces 2.0
View Y/N true
Roof Type Asphalt
Building
Lot Description Common Grounds
Sewer Public Sewer
Water Public
New Construction false
Schools
Elementary Schools Bess Eichelberger Elementary Sch
Middle Schools John F Kennedy Middle School
High Schools Plainfield East High School
School District 202, 202, 202
Others
Pets Allowed Cats OK, Dogs OK
HOA Fee Include Insurance,Exterior Maintenance,Lawn Care,Scavenger,Snow Removal
Ownership Condo
Special Listing Condition None
Read Less
© 2024 Listings courtesy of MRED as distributed by MLS GRID. All Rights Reserved.
Bought with Nancy Lewis • Baird & Warner
GET MORE INFORMATION




