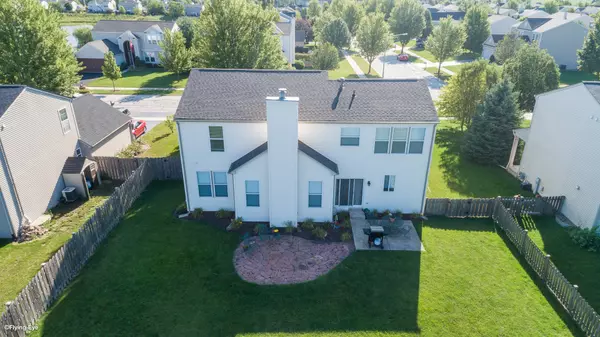For more information regarding the value of a property, please contact us for a free consultation.
11631 Glenn Circle Plainfield, IL 60585
Want to know what your home might be worth? Contact us for a FREE valuation!

Our team is ready to help you sell your home for the highest possible price ASAP
Key Details
Sold Price $316,000
Property Type Single Family Home
Sub Type Detached Single
Listing Status Sold
Purchase Type For Sale
Square Footage 2,656 sqft
Price per Sqft $118
Subdivision Auburn Lakes
MLS Listing ID 10475672
Sold Date 09/30/19
Bedrooms 4
Full Baths 2
Half Baths 1
Year Built 2004
Annual Tax Amount $9,607
Tax Year 2018
Lot Size 10,454 Sqft
Lot Dimensions 76X149
Property Description
Popular Wilshire model- refreshed and ready to go in Auburn Lakes! Enjoy and live easy in this 4 bedroom - 2.1 bath home with 1st floor den, formal living and dining room! 2 story foyer features hardwood floors that leads to the inviting family room with fireplace. Great island kitchen with newer stainless steel appliances makes cooking a joy! Fantastic Master suite with vaulted ceilings, ceiling fan and cozy sitting area! Lux bath has soaking tub, stand up shower, double sink and large walk in closet! Great secondary bedrooms with up hall bath w/dual sinks! The whole house was freshly painted, plus new carpet throughout and brand new blinds! As well- newer Roof, gutters, stainless steel fridge and range! Enjoy the outdoors in the fenced yard with patio and brick paver! Students attend 308 schools, and this home is located to all that North Plainfield has to offer - Come take a look today!
Location
State IL
County Will
Community Sidewalks, Street Lights, Street Paved
Rooms
Basement Full
Interior
Interior Features Vaulted/Cathedral Ceilings, Hardwood Floors, First Floor Laundry
Heating Natural Gas, Forced Air
Cooling Central Air
Fireplaces Number 1
Fireplaces Type Wood Burning, Gas Starter
Fireplace Y
Appliance Range, Microwave, Dishwasher, Refrigerator, Washer, Dryer, Disposal, Stainless Steel Appliance(s)
Exterior
Exterior Feature Patio, Porch, Brick Paver Patio, Storms/Screens
Parking Features Attached
Garage Spaces 2.0
View Y/N true
Roof Type Asphalt
Building
Lot Description Fenced Yard, Landscaped
Story 2 Stories
Foundation Concrete Perimeter
Sewer Public Sewer
Water Lake Michigan
New Construction false
Schools
Elementary Schools Grande Park Elementary School
Middle Schools Murphy Junior High School
High Schools Oswego East High School
School District 308, 308, 308
Others
HOA Fee Include None
Ownership Fee Simple
Special Listing Condition None
Read Less
© 2024 Listings courtesy of MRED as distributed by MLS GRID. All Rights Reserved.
Bought with Danielle Moy • Coldwell Banker Residential



