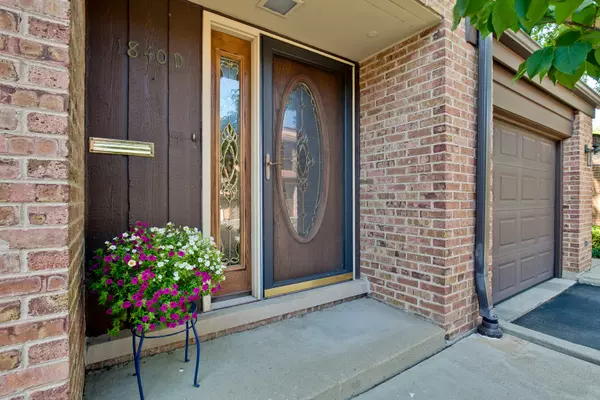For more information regarding the value of a property, please contact us for a free consultation.
1840 Wildberry Drive #D Glenview, IL 60025
Want to know what your home might be worth? Contact us for a FREE valuation!

Our team is ready to help you sell your home for the highest possible price ASAP
Key Details
Sold Price $480,000
Property Type Townhouse
Sub Type Townhouse-2 Story
Listing Status Sold
Purchase Type For Sale
Subdivision Valley Lo
MLS Listing ID 10467106
Sold Date 10/01/19
Bedrooms 3
Full Baths 2
Half Baths 1
HOA Fees $428/mo
Year Built 1970
Annual Tax Amount $4,785
Tax Year 2017
Lot Dimensions COMMON
Property Description
Stunning, Spectacular Sunsets from the living room, dining room, eat-in kitchen, master bedroom and sprawling rear deck distinguish this amazing, spacious, fully-updated three-bedroom, 2.5 bath, two-story Valley Lo North townhome. A sensational one-of-a-kind serene setting combines with fabulous improvements that include a gorgeous high-end kitchen featuring SS appliances, granite counters and vaulted ceilings with twin skylights -- totally unique! The master suite with a newer spa bath, huge customized walk-in closet and sliders to the private master bedroom balcony boasts a wonderful waterfront & nature view -- a true retreat! Three updated baths, oak floors, exposed brick walls, and an open skylighted stairway from finished basement to 2nd floor make this a truly rare find! Located in desirable Valley Lo North, you'll not find a better setting for a vacation-like atmosphere right in the heart of Glenview! Truly first class -- inside and out with a location that cannot be matched!
Location
State IL
County Cook
Rooms
Basement Full
Interior
Interior Features Vaulted/Cathedral Ceilings, Skylight(s), Sauna/Steam Room, Hardwood Floors, Laundry Hook-Up in Unit, Walk-In Closet(s)
Heating Natural Gas, Forced Air
Cooling Central Air
Fireplaces Number 1
Fireplaces Type Wood Burning, Attached Fireplace Doors/Screen
Fireplace Y
Appliance Range, Microwave, Dishwasher, Refrigerator, Washer, Dryer, Disposal, Stainless Steel Appliance(s)
Exterior
Exterior Feature Balcony, Deck, Storms/Screens, Fire Pit, Cable Access
Parking Features Attached
Garage Spaces 2.0
Community Features Pool
View Y/N true
Roof Type Asphalt
Building
Lot Description Common Grounds, Nature Preserve Adjacent, Landscaped, Water View
Foundation Concrete Perimeter
Sewer Public Sewer
Water Lake Michigan
New Construction false
Schools
Elementary Schools Lyon Elementary School
Middle Schools Attea Middle School
High Schools Glenbrook South High School
School District 34, 34, 225
Others
Pets Allowed Cats OK, Dogs OK
HOA Fee Include Water,Insurance,Clubhouse,Pool,Exterior Maintenance,Lawn Care,Scavenger,Snow Removal
Ownership Condo
Special Listing Condition None
Read Less
© 2025 Listings courtesy of MRED as distributed by MLS GRID. All Rights Reserved.
Bought with Lena Bondar • @properties



