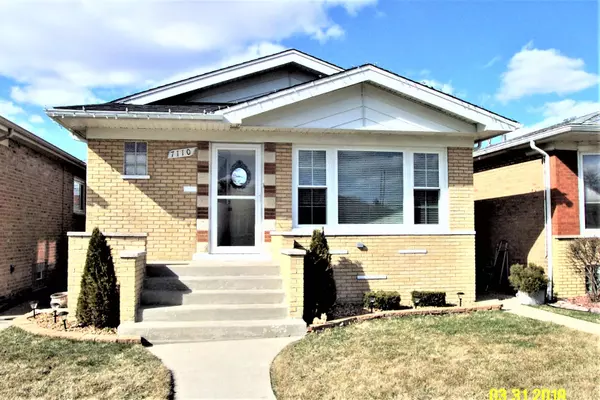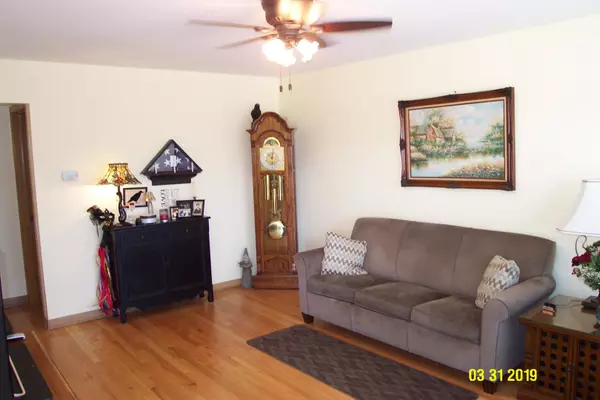For more information regarding the value of a property, please contact us for a free consultation.
7110 W 64th Street Chicago, IL 60638
Want to know what your home might be worth? Contact us for a FREE valuation!

Our team is ready to help you sell your home for the highest possible price ASAP
Key Details
Sold Price $272,000
Property Type Single Family Home
Sub Type Detached Single
Listing Status Sold
Purchase Type For Sale
Square Footage 1,080 sqft
Price per Sqft $251
Subdivision Clear Ridge
MLS Listing ID 10471943
Sold Date 10/01/19
Style Bungalow
Bedrooms 3
Full Baths 2
Half Baths 1
Year Built 1958
Annual Tax Amount $3,837
Tax Year 2018
Lot Size 3,510 Sqft
Lot Dimensions 30 X 115
Property Description
Just revamped Kitchen to afford more table space in the Eat-In Kitchen Dinette! Motivated sellers have priced this Spotless, updated & well maintained home to sell! Move-in condition is an understatement. (New = less 1yr old) New (complete tear off) roof on house, new soffit, gutters & downspouts on front of home, new front & rear Steel entry doors & storm doors, new low-e windows on front & back, new circuit breaker electric panel & 3 additional exterior outlets, new professionally landscaped exterior & low maintenance backyard, new Clothes Washer & Dryer, new recessed lighting, 5 new ceiling fans, and all new window treatments remain. Central air ~2yrs, tuckpointing ~3 .5yrs. Home could be ideal for extended family living with full summer kitchen and full bath with tub in basement & space to build out a bedroom. Seller relocating closer to work. See it sooon! (Public Elementary school is te new Dore school 1 block away)
Location
State IL
County Cook
Community Sidewalks, Street Lights, Street Paved
Rooms
Basement Full, Walkout
Interior
Interior Features Hardwood Floors, In-Law Arrangement, First Floor Full Bath
Heating Natural Gas, Forced Air
Cooling Central Air
Fireplace N
Appliance Range, Microwave, Dishwasher, Refrigerator, Washer, Dryer
Exterior
Exterior Feature Patio, Storms/Screens
Parking Features Detached
Garage Spaces 2.0
View Y/N true
Roof Type Asphalt
Building
Lot Description Fenced Yard
Story Raised Ranch
Foundation Concrete Perimeter
Sewer Overhead Sewers
Water Lake Michigan
New Construction false
Schools
Elementary Schools Dore Elementary School
Middle Schools Dore Elementary School
High Schools Kennedy High School
School District 299, 299, 299
Others
HOA Fee Include None
Ownership Fee Simple
Special Listing Condition None
Read Less
© 2024 Listings courtesy of MRED as distributed by MLS GRID. All Rights Reserved.
Bought with Janet Palomares • RE/MAX 10
GET MORE INFORMATION




