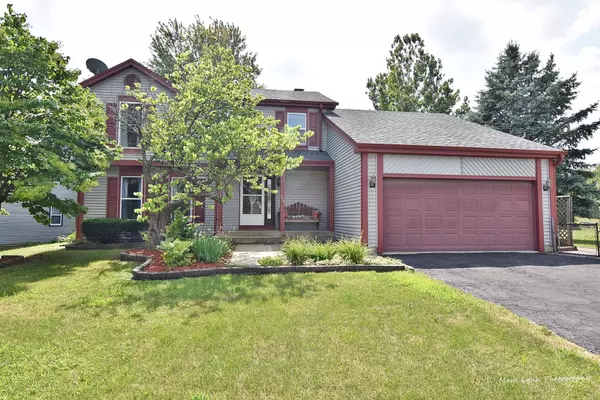For more information regarding the value of a property, please contact us for a free consultation.
294 Abbeywood Lane North Aurora, IL 60542
Want to know what your home might be worth? Contact us for a FREE valuation!

Our team is ready to help you sell your home for the highest possible price ASAP
Key Details
Sold Price $265,000
Property Type Single Family Home
Sub Type Detached Single
Listing Status Sold
Purchase Type For Sale
Square Footage 2,210 sqft
Price per Sqft $119
Subdivision Timber Oaks
MLS Listing ID 10461825
Sold Date 09/06/19
Style Traditional
Bedrooms 3
Full Baths 2
Half Baths 1
Year Built 1989
Annual Tax Amount $6,544
Tax Year 2018
Lot Size 0.263 Acres
Lot Dimensions 128X46X54X43X49X113
Property Description
Great opportunity to be in Timber Oaks! Almost 2500 square feet of finished space! Large rooms and an open floor plan features brand new paint throughout, ceilings included! New high end hand scraped hardwood floors in the entire 2nd floor, and family room. The kitchen features upgraded SS appliances (including a brand new garbage disposal), granite countertops and espresso maple cabinets. There is a large family room that features a fireplace with a gas start and sliding door out to the oversized deck (24x42). Upstairs features a master bedroom with a vaulted ceiling, WIC & full master bath with a separate shower, soaker tub & granite vanity. 2 nice sized bedrooms and a full hall bath with granite top. The basement is fully finished & features a built-in bar with solid cabinets with glass fronts and recessed lighting. The home also features a newer roof, gutters and siding in 2014/15 and a new furnace and CA in 2018. The yard is fully fenced with lots of mature trees and landscaping!
Location
State IL
County Kane
Community Sidewalks, Street Lights
Rooms
Basement Partial
Interior
Interior Features Bar-Dry
Heating Natural Gas, Forced Air
Cooling Central Air
Fireplaces Number 1
Fireplaces Type Wood Burning, Gas Starter
Fireplace Y
Appliance Range, Dishwasher, Refrigerator, Disposal, Stainless Steel Appliance(s)
Exterior
Exterior Feature Deck, Storms/Screens
Parking Features Attached
Garage Spaces 2.0
View Y/N true
Roof Type Asphalt
Building
Lot Description Fenced Yard, Mature Trees
Story 2 Stories
Foundation Concrete Perimeter
Sewer Public Sewer
Water Public
New Construction false
Schools
School District 129, 129, 129
Others
HOA Fee Include None
Ownership Fee Simple
Special Listing Condition None
Read Less
© 2025 Listings courtesy of MRED as distributed by MLS GRID. All Rights Reserved.
Bought with Kendra Schultz • Baird & Warner



