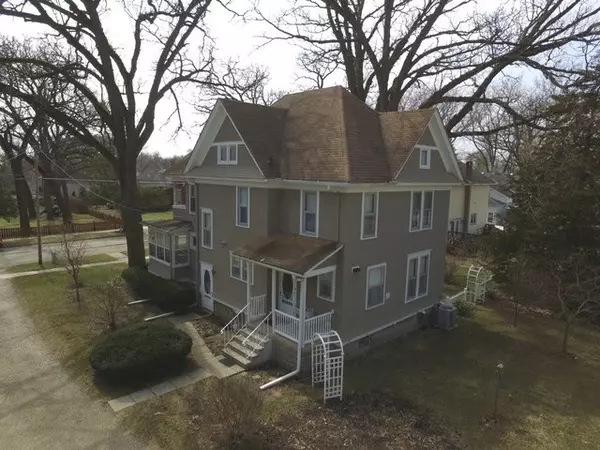For more information regarding the value of a property, please contact us for a free consultation.
428 E Mckinley Street Hinckley, IL 60520
Want to know what your home might be worth? Contact us for a FREE valuation!

Our team is ready to help you sell your home for the highest possible price ASAP
Key Details
Sold Price $213,500
Property Type Single Family Home
Sub Type Detached Single
Listing Status Sold
Purchase Type For Sale
MLS Listing ID 10470196
Sold Date 12/23/19
Bedrooms 4
Full Baths 2
Year Built 1910
Annual Tax Amount $6,511
Tax Year 2018
Lot Size 0.448 Acres
Lot Dimensions 100X192
Property Description
NEW RECIPE I FOUND! How to make the perfect house for your family. First start off preheating, no sorry I meant getting pre-approved. Add one part NEW ROOF, a dash of NEW FURNACE, and a NEW A/C UNIT to taste. Once the sound of your e-mail dings with pre-approval you can start your moving process. Once your moving process is done to your liking, just sprinkle with furniture. Trust me, your family will love it and want to come over again and again. Beautiful home perfect for raising a family complete with 2 full bathrooms and a washer dryer on the first floor. Located on one of the main side streets to enjoy the annual homecoming parade or walk just a few blocks to the high school for events such as the firework display around the 4th. Plenty of room for storage in a big attic, with more room in the basement. Along with a 2.5 car garage, this older home with amazing wood flooring and high ceilings makes this a must see! We are still showing this home!
Location
State IL
County De Kalb
Rooms
Basement Full
Interior
Heating Natural Gas, Forced Air
Cooling Central Air
Fireplace N
Exterior
Parking Features Detached
Garage Spaces 2.5
View Y/N true
Building
Story 3 Stories
Sewer Public Sewer
Water Public
New Construction false
Schools
School District 429, 429, 429
Others
HOA Fee Include None
Ownership Fee Simple
Special Listing Condition None
Read Less
© 2024 Listings courtesy of MRED as distributed by MLS GRID. All Rights Reserved.
Bought with Kristina Valentino • john greene, Realtor



