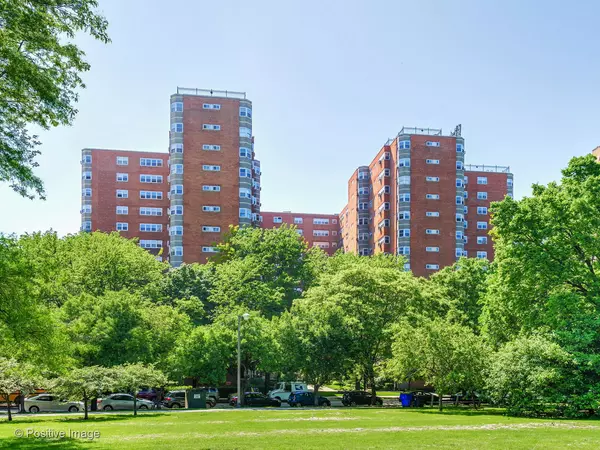For more information regarding the value of a property, please contact us for a free consultation.
4960 N MARINE Drive #420 Chicago, IL 60640
Want to know what your home might be worth? Contact us for a FREE valuation!

Our team is ready to help you sell your home for the highest possible price ASAP
Key Details
Sold Price $135,000
Property Type Condo
Sub Type Condo
Listing Status Sold
Purchase Type For Sale
Square Footage 700 sqft
Price per Sqft $192
Subdivision Shoreline Park
MLS Listing ID 10467297
Sold Date 09/20/19
Bedrooms 1
Full Baths 1
HOA Fees $453/mo
Year Built 1952
Annual Tax Amount $2,140
Tax Year 2018
Lot Dimensions COMMON
Property Description
Recently Updated East Facing Spacious 1 Bed/1 Bath w/ Garage Parking at Margate Park! Updated Open Kitchen with Custom Espresso Cabinets, Granite Counters, Breakfast Bar, and Bosch Stainless Appliances Incl: French Door Fridge w/ Bottom Freezer, Hood, and Built in Microwave. Large Living/Dining Space Overlooking the Courtyard, and Park w/ Tons of Natural Light. Updated Bathroom w/ Porcelain Tile. King Sized Bedroom w/ Ample Closet Space. Full Amenity Building with 24 hr Door Staff, Exercise Room, Business Center with Conference Room, Bike room, Laundry Room, Dry Cleaner, and Remarkable Roof Top Sun Deck. Enjoy Margate Park across the street, Montrose/Foster Beach and the Lake. Convenient to Restaurants, Nightlife, and Shopping, plus Outstanding Public Transportation Options - Bus Stop Outside the Front Door for #151, #146, #147, #56 and less than 1/2 mile to the Argyle Red Line Stop. Must See!
Location
State IL
County Cook
Rooms
Basement None
Interior
Interior Features Wood Laminate Floors
Heating Steam, Baseboard
Cooling Window/Wall Unit - 1
Fireplace Y
Appliance Range, Microwave, Dishwasher, Refrigerator, Stainless Steel Appliance(s), Range Hood
Exterior
Exterior Feature Roof Deck
Parking Features Detached
Garage Spaces 1.0
Community Features Bike Room/Bike Trails, Door Person, Coin Laundry, Elevator(s), Exercise Room, Storage, Health Club, On Site Manager/Engineer, Park, Sundeck, Receiving Room, Business Center
View Y/N true
Building
Sewer Public Sewer
Water Lake Michigan, Public
New Construction false
Schools
Elementary Schools Mccutcheon Elementary School
Middle Schools Mccutcheon Elementary School
High Schools Senn High School
School District 299, 299, 299
Others
Pets Allowed Additional Pet Rent, Cats OK, Dogs OK, Number Limit
HOA Fee Include Heat,Water,Insurance,Security,Doorman,Exercise Facilities,Exterior Maintenance,Lawn Care,Snow Removal
Ownership Condo
Special Listing Condition None
Read Less
© 2024 Listings courtesy of MRED as distributed by MLS GRID. All Rights Reserved.
Bought with Michael Kotyuk • Dream Town Realty
GET MORE INFORMATION




