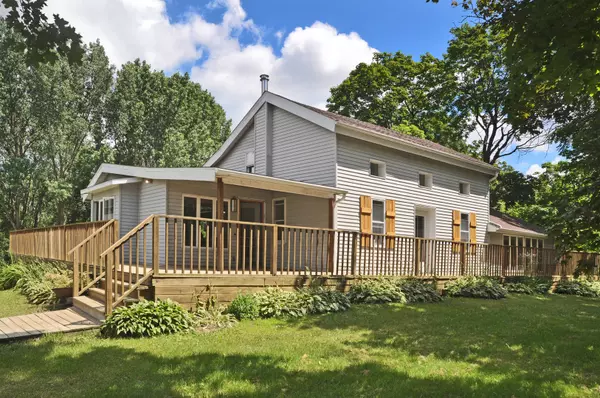For more information regarding the value of a property, please contact us for a free consultation.
1113 Thurlby Road Kingston, IL 60145
Want to know what your home might be worth? Contact us for a FREE valuation!

Our team is ready to help you sell your home for the highest possible price ASAP
Key Details
Sold Price $269,000
Property Type Single Family Home
Sub Type Detached Single
Listing Status Sold
Purchase Type For Sale
Square Footage 3,822 sqft
Price per Sqft $70
MLS Listing ID 10448849
Sold Date 05/04/20
Style Farmhouse
Bedrooms 5
Full Baths 2
Half Baths 1
Year Built 1900
Annual Tax Amount $4,692
Tax Year 2018
Lot Size 2.090 Acres
Lot Dimensions 2.09
Property Description
Now this is a Remarkable country home with customized kitchen in solid wood! Southern,medium oak, knotty pine floors throughout! This gorgeous home sits on over 2 acres of woods and is river front. 5 BR's with 2-1/2 BA's. A full wrap around wood deck on 3 sides of the home! This offers a kitchen of your dreams! All the cabinets have been customized.It can not be described, you need to see it for yourself! The kitchen island is 11' x 4' with more custom cabinets.The pantry's pull out from the side of the refrigerator.Granite counter top's, New refrigerator,double oven,Bosch dishwasher with rack for silverware. Everything in this home is newer. There was a fire a few years ago and many important component's have been professionally re-built.New roof, solid wood window frames with some new windows.Solid wood barn doors throughout. 2 heating systems, 1 propane, 1 hot water heat with 2 separate controls.Huge 2+ car garage off the back. Don't wait, it's may be too late!
Location
State IL
County De Kalb
Rooms
Basement Full
Interior
Interior Features Vaulted/Cathedral Ceilings, Hardwood Floors, First Floor Bedroom, First Floor Laundry, First Floor Full Bath, Built-in Features
Heating Propane, Forced Air, Steam, Baseboard, Sep Heating Systems - 2+, Indv Controls
Cooling Window/Wall Unit - 1
Fireplace N
Appliance Double Oven, Dishwasher, Refrigerator, Washer, Dryer, Stainless Steel Appliance(s), Cooktop, Water Purifier, Water Purifier Owned, Water Softener, Water Softener Owned
Exterior
Exterior Feature Deck, Storms/Screens
Parking Features Attached
Garage Spaces 2.0
View Y/N true
Roof Type Asphalt
Building
Lot Description River Front, Water Rights, Water View, Wooded, Mature Trees
Story 1.5 Story
Foundation Concrete Perimeter
Sewer Septic-Private
Water Private Well
New Construction false
Schools
Elementary Schools Kingston Elementary School
Middle Schools Genoa-Kingston Middle School
High Schools Genoa-Kingston High School
School District 424, 424, 424
Others
HOA Fee Include None
Ownership Fee Simple
Special Listing Condition None
Read Less
© 2024 Listings courtesy of MRED as distributed by MLS GRID. All Rights Reserved.
Bought with Patti O'Malley • Kettley & Co. Inc. - Yorkville



