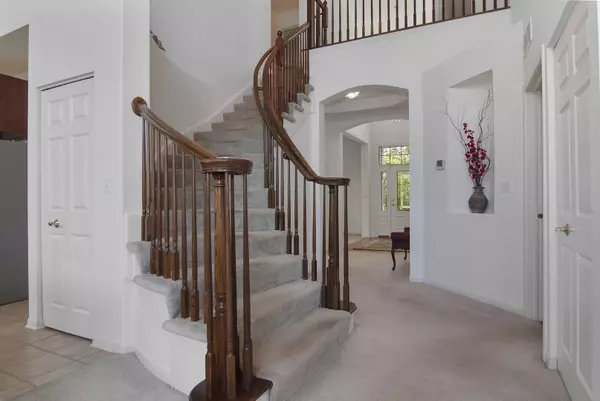For more information regarding the value of a property, please contact us for a free consultation.
1370 Alexander Drive Bolingbrook, IL 60490
Want to know what your home might be worth? Contact us for a FREE valuation!

Our team is ready to help you sell your home for the highest possible price ASAP
Key Details
Sold Price $380,000
Property Type Single Family Home
Sub Type Detached Single
Listing Status Sold
Purchase Type For Sale
Square Footage 3,444 sqft
Price per Sqft $110
Subdivision Foxridge Farms
MLS Listing ID 10453564
Sold Date 09/17/19
Bedrooms 5
Full Baths 4
HOA Fees $25/ann
Year Built 2001
Annual Tax Amount $9,639
Tax Year 2018
Lot Size 0.310 Acres
Lot Dimensions 70X140X69X51X136
Property Description
HURRY! FOXRIDGE FARMS SELLS QUICKLY, ESPECIALLY THIS ONE! Architectural delight w/archways, soaring ceilings, stacked arched windows & ENTERTAINMENT/FAMILY FRIENDLY OPEN FLOOR PLAN! Spacious double Foyer, Living Rm open to Dining Rm & AMAZING KITCHEN, 42" cabinets, NEWER SS appliances, separate cooktop , bar seating, planning area & eat-in ALL OPEN to naturally bright Family Rm w/towering windows, cozy fireplace. PRIVATE BACK Office or BEDROOM #6 w/closet & adjacent FULL BATH. Spiral staircase up to GORGEOUS Master Bedrm Suite, DREAMY WALK-IN CLOSET & Spa-like full Bath. 3 add'l Bedrms up w/easy to share full Bath. SENSATIONAL FULL FINISHED BSMT, TALL CEILING, Bedm #5/FULL BATH, Game, Bar & Media Areas all flow together! LARGEST LOT, brick paver patio/firepit. UV Windows w/lifetime warranty '12, AC '14, Roof '18, Garage Door '18, Front Door '12. DESIRABLE PLAINFIELD SCHOOL DIST 202, CLOSE TO Schools, Park w/walking path, BB/Tennis Courts, Canoe/Kayak Launch 1.5 mi to IL River & I-55!
Location
State IL
County Will
Community Sidewalks, Street Lights, Street Paved
Rooms
Basement Full
Interior
Interior Features Vaulted/Cathedral Ceilings, Hardwood Floors, First Floor Bedroom, In-Law Arrangement, First Floor Laundry, First Floor Full Bath
Heating Natural Gas, Forced Air
Cooling Central Air
Fireplaces Number 1
Fireplaces Type Gas Log, Gas Starter
Fireplace Y
Appliance Double Oven, Microwave, Dishwasher, Refrigerator, Stainless Steel Appliance(s), Cooktop
Exterior
Exterior Feature Patio, Brick Paver Patio, Fire Pit
Parking Features Attached
Garage Spaces 3.0
View Y/N true
Roof Type Asphalt
Building
Lot Description Landscaped
Story 2 Stories
Sewer Public Sewer
Water Public
New Construction false
Schools
Elementary Schools Liberty Elementary School
Middle Schools John F Kennedy Middle School
High Schools Plainfield East High School
School District 202, 202, 202
Others
HOA Fee Include Other
Ownership Fee Simple w/ HO Assn.
Special Listing Condition None
Read Less
© 2024 Listings courtesy of MRED as distributed by MLS GRID. All Rights Reserved.
Bought with Hayder Khalifa • Charles Rutenberg Realty of IL
GET MORE INFORMATION




