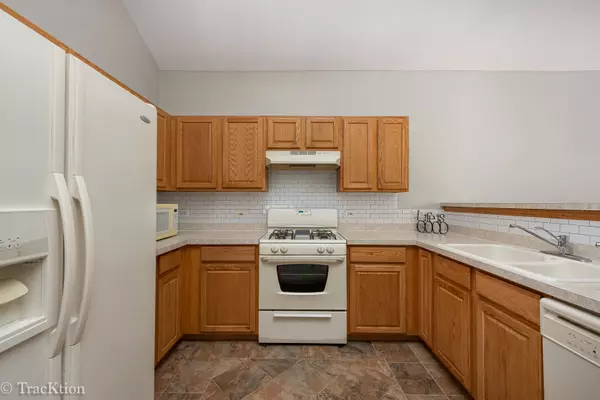For more information regarding the value of a property, please contact us for a free consultation.
119 Enclave Circle #A Bolingbrook, IL 60440
Want to know what your home might be worth? Contact us for a FREE valuation!

Our team is ready to help you sell your home for the highest possible price ASAP
Key Details
Sold Price $173,000
Property Type Townhouse
Sub Type Townhouse-2 Story
Listing Status Sold
Purchase Type For Sale
Square Footage 1,500 sqft
Price per Sqft $115
Subdivision The Enclave
MLS Listing ID 10443733
Sold Date 07/24/19
Bedrooms 2
Full Baths 1
Half Baths 1
HOA Fees $189/mo
Year Built 2002
Annual Tax Amount $4,324
Tax Year 2018
Lot Dimensions COMMON
Property Description
BEAUTIFUL AND SPACIOUS NORTHEAST END-UNIT WITH 2-CAR ATTACHED GARAGE IN DESIRABLE ENCLAVE SUBDIVISION. OPEN FLOOR PLAN WITH NEWER FLOORING AND PAINT. VAULTED CEILINGS IN LIVING ROOM, DINING ROOM & MASTER BEDROOM. EXPANSIVE MASTER BEDROOM WITH AMPLE CLOSET SPACE. SIZABLE SHARED MASTER BATH WITH DOUBLE SINKS. LARGE FAMILY ROOM, THAT CAN BE USED AS A 3RD BEDROOM. NEW HOT WATER TANK, KITCHEN BACKSPLASH, FLOORING AND GARBAGE DISPOSAL. LAUNDRY ROOM HAS NEWER WASHER. SPEND TIME OUTSIDE ON YOUR PRIVATE BALCONY THAT HAS BEEN STAINED AND MAINTAINED ANNUALLY. MUST HAVE LOCATION! NEAR SHOPPING, DINING & ENTERTAINMENT. CLOSE TO I55 & 355. 5 MINS FROM BOLINGBROOK HOSPITAL. INVESTORS WELCOME!
Location
State IL
County Will
Rooms
Basement English
Interior
Interior Features Vaulted/Cathedral Ceilings, Hardwood Floors, Laundry Hook-Up in Unit, Storage
Heating Natural Gas, Forced Air
Cooling Central Air
Fireplace Y
Appliance Range, Microwave, Dishwasher, Refrigerator, Freezer, Washer, Dryer
Exterior
Exterior Feature Balcony, Storms/Screens, End Unit
Parking Features Attached
Garage Spaces 2.0
Community Features Park
View Y/N true
Roof Type Asphalt
Building
Lot Description Common Grounds
Foundation Concrete Perimeter
Sewer Public Sewer
Water Lake Michigan, Public
New Construction false
Schools
Elementary Schools John R Tibbott Elementary School
Middle Schools Hubert H Humphrey Middle School
High Schools Bolingbrook High School
School District 365U, 365U, 365U
Others
Pets Allowed Cats OK, Dogs OK
HOA Fee Include Exterior Maintenance,Lawn Care,Snow Removal
Ownership Condo
Special Listing Condition None
Read Less
© 2024 Listings courtesy of MRED as distributed by MLS GRID. All Rights Reserved.
Bought with Gloria Greuel • Su Familia Real Estate



