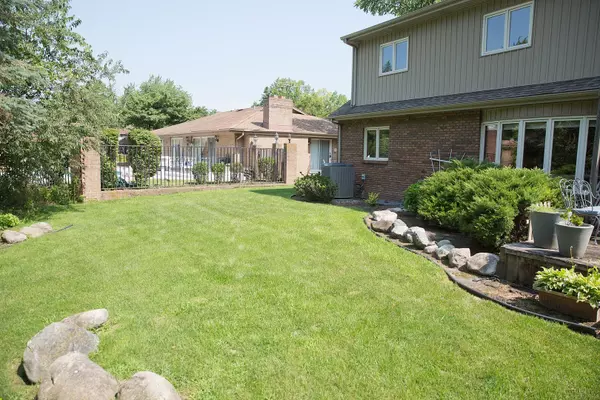For more information regarding the value of a property, please contact us for a free consultation.
17256 Vollbrecht Drive South Holland, IL 60473
Want to know what your home might be worth? Contact us for a FREE valuation!

Our team is ready to help you sell your home for the highest possible price ASAP
Key Details
Sold Price $265,000
Property Type Single Family Home
Sub Type Detached Single
Listing Status Sold
Purchase Type For Sale
Square Footage 2,616 sqft
Price per Sqft $101
Subdivision Volbrecht Grove
MLS Listing ID 10462862
Sold Date 01/27/20
Bedrooms 4
Full Baths 2
Half Baths 2
Year Built 1979
Annual Tax Amount $8,156
Tax Year 2018
Lot Size 0.368 Acres
Lot Dimensions 95X138X112X42X86X120
Property Description
A covered front porch welcomes you to this charming updated custom brick home on a beautiful 1/3rd + acre wooded site. Open concept main floor includes living/great rm w/hardwood floors & masonry fireplace, dinette w/ hardwood floors & totally remodeled (2009) gourmet kitchen w/soft close maple cabinets, honed granite counters & high end stainless appliances including wolf oven/range. Main floor master suite includes sitting/nursery rm, walk-in closet & full master bath w/ double sinks. Additional main floor features include a family rm w/vaulted ceilings and sliding doors to back yard, main floor laundry and 1/2 bath. Upper level features include a 2nd master suite with double closet and private 1/2 bath, 2 additional bedrooms, a full bath & a walk-in storage closet. Full finished basement with rec room and tons of storage. Many recent updates including new siding/sofits/gutters (2009), updated upstairs bath (2010), new driveway (2012), roof (2004) & more!
Location
State IL
County Cook
Rooms
Basement Full
Interior
Interior Features Vaulted/Cathedral Ceilings, Hardwood Floors, First Floor Bedroom, In-Law Arrangement, First Floor Laundry, Walk-In Closet(s)
Heating Natural Gas, Forced Air
Cooling Central Air
Fireplaces Number 1
Fireplaces Type Wood Burning, Gas Log, Gas Starter
Fireplace Y
Appliance Range, Microwave, Dishwasher, Refrigerator, Washer, Dryer
Exterior
Parking Features Attached
Garage Spaces 2.5
View Y/N true
Roof Type Asphalt
Building
Lot Description Forest Preserve Adjacent, Landscaped, Stream(s), Wooded, Mature Trees
Story 1.5 Story
Foundation Concrete Perimeter
Sewer Public Sewer
Water Lake Michigan, Public
New Construction false
Schools
School District 150, 150, 205
Others
HOA Fee Include None
Ownership Fee Simple
Special Listing Condition None
Read Less
© 2024 Listings courtesy of MRED as distributed by MLS GRID. All Rights Reserved.
Bought with Antrenette Anthony • Real People Realty Inc
GET MORE INFORMATION




