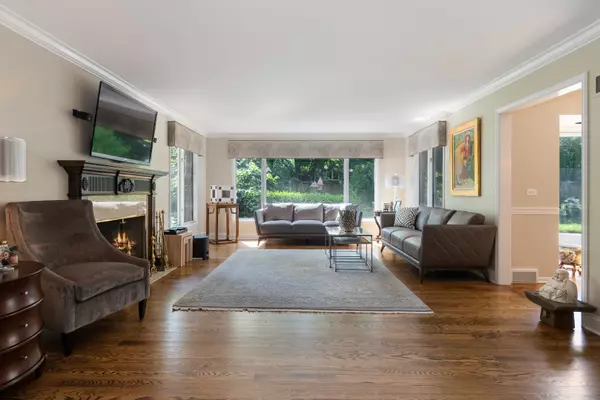For more information regarding the value of a property, please contact us for a free consultation.
70 W Canterbury Lane Northfield, IL 60093
Want to know what your home might be worth? Contact us for a FREE valuation!

Our team is ready to help you sell your home for the highest possible price ASAP
Key Details
Sold Price $688,500
Property Type Single Family Home
Sub Type Detached Single
Listing Status Sold
Purchase Type For Sale
Square Footage 2,450 sqft
Price per Sqft $281
MLS Listing ID 10442692
Sold Date 09/04/19
Style Ranch
Bedrooms 3
Full Baths 2
Half Baths 1
Year Built 1960
Annual Tax Amount $13,729
Tax Year 2017
Lot Size 0.376 Acres
Lot Dimensions 128X127
Property Description
Beautiful home in a fabulous sought after location, this brick 3 bed, 2.1 bath ranch offers outstanding amenities on a large lot. Sophisticated living room is ideal for entertaining and features hardwood floor, crown molding, and a wood burning fireplace. The dining room is complete with hardwood floor, crown molding, chair rail, attractive chandelier, and door to the garden. Gourmet kitchen was remodeled in 2010 with 4 skylights, 42" cabinets, glass tile backsplash, granite countertops, island, and stainless-steel appliances. Comfortable family room with hardwood floor, fireplace, built-ins, and sliding door to the garden. The master suite features a large picture window with views of the garden, walk-in closet and updated en-suite bath. Two additional bedrooms and a hall bath. Remodeled powder room. Updates include roof and gutters in 2014, furnace 2016, air conditioner 2019, and much more. This remodeled ranch is a must see!
Location
State IL
County Cook
Community Sidewalks, Street Lights, Street Paved
Rooms
Basement Full
Interior
Interior Features Vaulted/Cathedral Ceilings, Skylight(s), Hardwood Floors, First Floor Laundry
Heating Natural Gas, Forced Air
Cooling Central Air
Fireplaces Number 2
Fireplaces Type Wood Burning
Fireplace Y
Appliance Range, Microwave, Dishwasher, Refrigerator, Freezer, Washer, Dryer, Disposal, Stainless Steel Appliance(s), Range Hood
Exterior
Exterior Feature Patio, Dog Run
Parking Features Attached
Garage Spaces 2.5
View Y/N true
Roof Type Asphalt
Building
Lot Description Landscaped
Story 1 Story
Foundation Concrete Perimeter
Sewer Public Sewer
Water Lake Michigan
New Construction false
Schools
Elementary Schools Lyon Elementary School
Middle Schools Attea Middle School
High Schools Glenbrook South High School
School District 34, 34, 225
Others
HOA Fee Include None
Ownership Fee Simple
Special Listing Condition None
Read Less
© 2025 Listings courtesy of MRED as distributed by MLS GRID. All Rights Reserved.
Bought with Joe Kennedy • @properties



