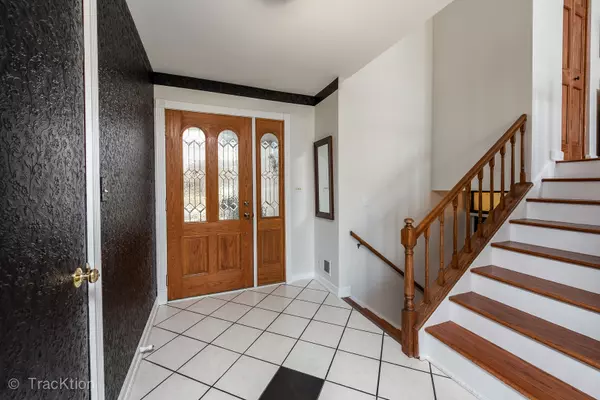For more information regarding the value of a property, please contact us for a free consultation.
1501 Concord Drive Downers Grove, IL 60516
Want to know what your home might be worth? Contact us for a FREE valuation!

Our team is ready to help you sell your home for the highest possible price ASAP
Key Details
Sold Price $385,000
Property Type Single Family Home
Sub Type Detached Single
Listing Status Sold
Purchase Type For Sale
Square Footage 2,772 sqft
Price per Sqft $138
Subdivision Dunham Place
MLS Listing ID 10451106
Sold Date 09/26/19
Bedrooms 5
Full Baths 3
Year Built 1977
Annual Tax Amount $6,337
Tax Year 2017
Lot Size 8,550 Sqft
Lot Dimensions 118X73
Property Description
HOME WARRANTY INCLUDED. Kitchen w/newer SS Appliances, Granite counter-tops. Dining Room boasts Built-in Cabinets & French Doors leading to your peaceful custom built 3 Season Sunroom! Master BR w/UPDATED built-in/walk-in closet. All 5 bedrooms updated, and all 3 bathrooms updated. LOWER LEVEL has Second Kitchen - perfect for In-Law Arrangement or Entertainment! Patio Doors to backyard Pergola Covered Patio & Fire Pit, More Storage under the 14x14 Three Season Room. More info: Hot water heater 3 yrs old, Whole House Window Replacement 9 years ago, 2 stage Furnace replaced 10 years ago, Roof is 15 years old. Stainless Steel gas/stove oven 4 yrs old, and dishwasher 3 yrs ago. Fire Pit Stays.
Location
State IL
County Du Page
Community Sidewalks, Street Lights, Street Paved
Rooms
Basement English
Interior
Interior Features Hardwood Floors, In-Law Arrangement, Built-in Features, Walk-In Closet(s)
Heating Natural Gas
Cooling Central Air
Fireplaces Number 1
Fireplaces Type Wood Burning
Fireplace Y
Appliance Range, Refrigerator, Washer, Dryer, Stainless Steel Appliance(s)
Exterior
Exterior Feature Patio, Storms/Screens, Fire Pit
Parking Features Attached
Garage Spaces 2.5
View Y/N true
Roof Type Asphalt
Building
Story Raised Ranch
Foundation Concrete Perimeter
Sewer Public Sewer
Water Lake Michigan
New Construction false
Schools
Elementary Schools Kingsley Elementary School
Middle Schools O Neill Middle School
High Schools South High School
School District 58, 58, 99
Others
HOA Fee Include None
Ownership Fee Simple
Special Listing Condition None
Read Less
© 2025 Listings courtesy of MRED as distributed by MLS GRID. All Rights Reserved.
Bought with Michael Heagney • Berkshire Hathaway HomeServices KoenigRubloff



