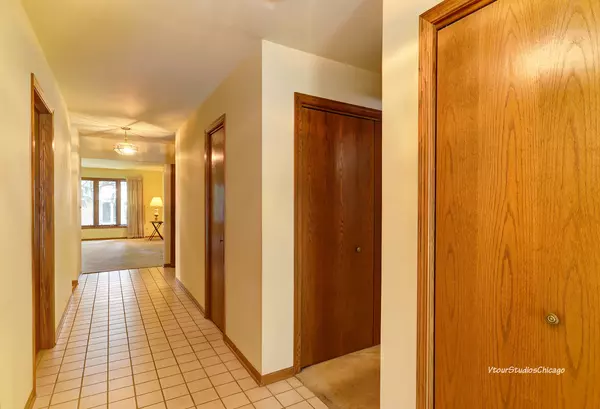For more information regarding the value of a property, please contact us for a free consultation.
41 Chelsea Street Bloomingdale, IL 60108
Want to know what your home might be worth? Contact us for a FREE valuation!

Our team is ready to help you sell your home for the highest possible price ASAP
Key Details
Sold Price $220,000
Property Type Condo
Sub Type 1/2 Duplex,Townhouse-Ranch
Listing Status Sold
Purchase Type For Sale
Square Footage 1,892 sqft
Price per Sqft $116
Subdivision Country Club Estates
MLS Listing ID 10449834
Sold Date 11/05/19
Bedrooms 2
Full Baths 2
HOA Fees $260/mo
Year Built 1987
Annual Tax Amount $6,163
Tax Year 2018
Lot Dimensions 40X64
Property Description
THIS IS THE PERFECT CANVAS TO CREATE YOUR MASTERPIECE! ALMOST 1900 SQ FT OF 1 FLOOR LIVING * SITUATED IN MIDDLE OF A HIGHLY DESIRED COMMUNITY "COUNTRY CLUB ESTATES TOWNHOMES" MINUTES FROM ACCESS TO MANY MAJOR INTERSTATES & ARTERIES! THIS UNIT CARRIES ITS WEIGHT IN ALL THE RIGHT PLACES :) THERE IS A CONVENIENCE TO THE LAUNDRY ON THE 1ST FLOOR! THE MASTER SUITE IS HUGE WITH AN ENORMOUS WALK-IN CLOSET! THE MASTER BATHROOM OFFERS HIS & HER SEPARATE VANITIES, A TUB & SEPARATE SHOWER. YOU CAN EAT AT THE BREAKFAST BAR, EATING-AREA OR IN A FORMAL DINING ROOM WHEN YOU HAVE A LARGER PARTY OR THE HOLIDAYS. THE PATIO IS EXPANDED BY A DECK AND WILL SUIT YOUR OUTDOOR ENJOYMENT! A FORMAL LIVING ROOM OR A FAMILY ROOM WITH THE WARMTH OF A GAS FIREPLACE OFFERS SEPARATE AREAS TO UNWIND AND RELAX. THE HIGH AND DRY PARTIAL BASEMENT IS JUST WAITING FOR YOUR FINISHES OR IF YOU'RE DOWNSIZING ITS GREAT STORAGE SPACE* NO WORRIES-WE HAVE YOU COVERED BY AN AHS 1YR HOME-WARRANTY (ShieldEssentia)
Location
State IL
County Du Page
Rooms
Basement Partial
Interior
Interior Features Vaulted/Cathedral Ceilings, First Floor Bedroom, First Floor Laundry, First Floor Full Bath, Laundry Hook-Up in Unit, Walk-In Closet(s)
Heating Natural Gas
Cooling Central Air
Fireplaces Number 1
Fireplaces Type Gas Log, Gas Starter
Fireplace Y
Exterior
Exterior Feature Deck, Patio, Porch, End Unit
Parking Features Attached
Garage Spaces 2.0
View Y/N true
Roof Type Asphalt
Building
Foundation Concrete Perimeter
Sewer Public Sewer
Water Lake Michigan
New Construction false
Schools
Elementary Schools Erickson Elementary School
Middle Schools Westfield Middle School
High Schools Lake Park High School
School District 13, 13, 108
Others
Pets Allowed Cats OK, Dogs OK
HOA Fee Include Insurance,Exterior Maintenance,Lawn Care,Scavenger,Snow Removal
Ownership Fee Simple w/ HO Assn.
Special Listing Condition Home Warranty
Read Less
© 2024 Listings courtesy of MRED as distributed by MLS GRID. All Rights Reserved.
Bought with Exclusive Agency • NON MEMBER
GET MORE INFORMATION




