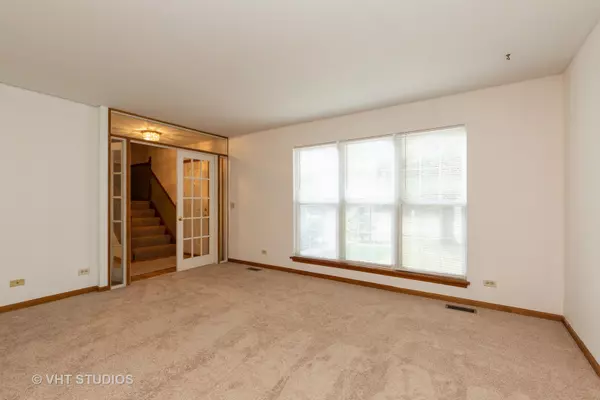For more information regarding the value of a property, please contact us for a free consultation.
1117 CLOVER HILL Lane Elgin, IL 60120
Want to know what your home might be worth? Contact us for a FREE valuation!

Our team is ready to help you sell your home for the highest possible price ASAP
Key Details
Sold Price $210,000
Property Type Single Family Home
Sub Type Detached Single
Listing Status Sold
Purchase Type For Sale
Square Footage 1,667 sqft
Price per Sqft $125
Subdivision Cobblers Crossing
MLS Listing ID 10444954
Sold Date 09/03/19
Style Contemporary
Bedrooms 3
Full Baths 1
Half Baths 1
Year Built 1991
Annual Tax Amount $6,298
Tax Year 2018
Lot Size 5,998 Sqft
Lot Dimensions 101 X 61 X 100 X 57
Property Description
THIS BEAUTIFUL CHADWICK MODEL IS READY FOR IMMEDIATE POSSESSION. FRESHLY PAINTED IN NEUTRAL COLORS, & NEW CARPETING. THE FOYER LEADS TO A LARGE 17 X 12 LIVING ROOM WITH CUSTOM FRENCH DOORS. WONDERFUL OPEN FLOOR PLAN WITH FORMAL DINING ROOM, LARGE EAT-IN-KITCHEN WITH CORIAN COUNTER TOPS, ALL APPLIANCES,WOOD LAMINATE FLOOR. 17 X 12 FAMILY ROOM WITH NEWER PATIO DOORS LEADS TO A VERY PRIVATE DECK, FENCED IN BACK YARD WITH SHED. SECOND LEVEL HAS 3 BEDROOMS --MASTER BEDROOM HAS VAULTED CEILING & WALK-IN-CLOSET. FINISHED BASEMENT HAS 22 X 20 REC ROOM WITH TONS OF STORAGE, AND A LARGE WORK SHOP. ROOF APPROXIMATELY 10 YEARS, HOT WATER HEATER 1 YR NEW. COOK COUNTY TAXES WILL BE LOWER, NO EXEMPTIONS HAVE BEEN TAKEN. NOTHING TO DO BUT MOVE IN. CONVENIENT TO SHOPPING, HOSPITALS & EXPRESSWAYS. PRICED BELOW APPRAISED VALUE, PRICED TO SELL!
Location
State IL
County Cook
Rooms
Basement Partial
Interior
Interior Features Vaulted/Cathedral Ceilings, Wood Laminate Floors, First Floor Laundry, Walk-In Closet(s)
Heating Natural Gas, Forced Air
Cooling Central Air
Fireplace N
Appliance Range, Microwave, Dishwasher, Refrigerator, Washer, Dryer
Exterior
Exterior Feature Deck, Storms/Screens
Parking Features Attached
Garage Spaces 2.0
View Y/N true
Roof Type Asphalt
Building
Story 2 Stories
Foundation Concrete Perimeter
Sewer Public Sewer
Water Public
New Construction false
Schools
Elementary Schools Lincoln Elementary School
Middle Schools Larsen Middle School
High Schools Elgin High School
School District 46, 46, 46
Others
HOA Fee Include None
Ownership Fee Simple
Special Listing Condition None
Read Less
© 2024 Listings courtesy of MRED as distributed by MLS GRID. All Rights Reserved.
Bought with Sarah Leonard • RE/MAX Suburban
GET MORE INFORMATION




