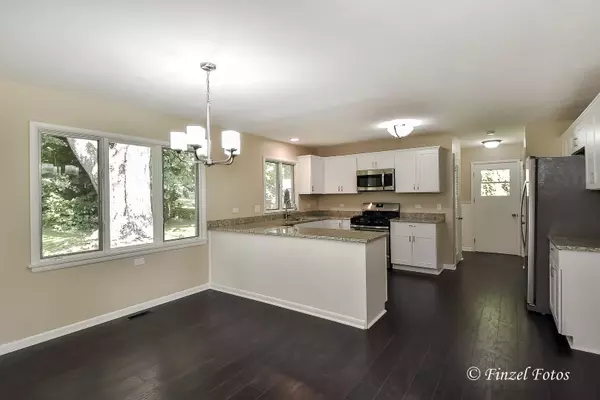For more information regarding the value of a property, please contact us for a free consultation.
716 Riley Drive Marengo, IL 60152
Want to know what your home might be worth? Contact us for a FREE valuation!

Our team is ready to help you sell your home for the highest possible price ASAP
Key Details
Sold Price $198,000
Property Type Single Family Home
Sub Type Detached Single
Listing Status Sold
Purchase Type For Sale
Square Footage 1,651 sqft
Price per Sqft $119
MLS Listing ID 10421806
Sold Date 08/23/19
Style Ranch
Bedrooms 3
Full Baths 2
Year Built 1958
Annual Tax Amount $6,909
Tax Year 2018
Lot Size 0.340 Acres
Lot Dimensions 125X120
Property Description
The wait is over and this wonderful 3 bedroom 2 Bath ranch home nicely situated on a quite dead end street. The home has been completely remodeled, and nothing has been overlooked. You will be impressed with the large kitchen which has plenty of cabinets for your storage needs with the granite counters and stainless steel appliances completing the room. The bathrooms will hardly disappoint with beautiful porcelain tile work throughout. The open floor plan will allow you to enjoy the double sided fire place from the living room and the kitchen. Enjoy the large yard while sitting in the screened in porch while keeping away from the bugs and staying cool in the air conditioning, or while entertaining in the yard. The home sits on a large lot with several large mature trees providing shade. This home is close to the school.
Location
State IL
County Mc Henry
Community Street Paved
Rooms
Basement None
Interior
Interior Features First Floor Bedroom, First Floor Laundry, First Floor Full Bath
Heating Natural Gas, Forced Air
Cooling Central Air, Window/Wall Unit - 1
Fireplaces Number 1
Fireplaces Type Double Sided, Gas Log
Fireplace Y
Appliance Range, Microwave, Dishwasher, Refrigerator, Disposal, Stainless Steel Appliance(s)
Exterior
Exterior Feature Porch, Porch Screened, Storms/Screens
Parking Features Attached
Garage Spaces 2.0
View Y/N true
Roof Type Asphalt
Building
Story 1 Story
Foundation Concrete Perimeter
Sewer Public Sewer
Water Public
New Construction false
Schools
School District 165, 165, 154
Others
HOA Fee Include None
Ownership Fee Simple
Special Listing Condition None
Read Less
© 2024 Listings courtesy of MRED as distributed by MLS GRID. All Rights Reserved.
Bought with Dawn Stavropoulos • Coldwell Banker Residential
GET MORE INFORMATION




