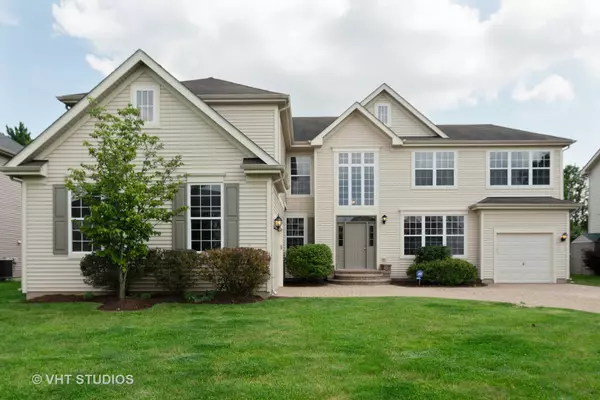For more information regarding the value of a property, please contact us for a free consultation.
777 Barclay Drive Bolingbrook, IL 60440
Want to know what your home might be worth? Contact us for a FREE valuation!

Our team is ready to help you sell your home for the highest possible price ASAP
Key Details
Sold Price $345,000
Property Type Single Family Home
Sub Type Detached Single
Listing Status Sold
Purchase Type For Sale
Square Footage 3,784 sqft
Price per Sqft $91
Subdivision Barclay Estates
MLS Listing ID 10343800
Sold Date 11/22/19
Style Traditional
Bedrooms 5
Full Baths 2
Half Baths 1
HOA Fees $12/ann
Year Built 2002
Annual Tax Amount $12,902
Tax Year 2018
Lot Dimensions 75X133
Property Description
**BUYER LOST FINANCING** VERY FEW BUILT OF THIS MODEL IN THE SUBDIVISION. OPEN FLOOR PLAN, DUAL STAIRCASES AND 2 STORY FAMILY ROOM. FRESHLY PAINTED TOP TO BOTTOM AND IS MOVE IN READY. BRAND NEW CARPET THROUGHOUT WITH TODAY'S WOOD LOOK VINYL FLOORING IN KITCHEN AND LAUNDRY/MUDROOM. THE LARGE KITCHEN FEATURES A CENTER ISLAND/BREAKFAST BAR, TABLE SPACE, DOUBLE OVENS, NEWER SS REFRIGERATOR, DISHWASHER AND 2 STORAGE PANTRIES! THE 1ST FLOOR BEDROOM COULD BE AN OFFICE OR PLAY ROOM. ESCAPE THE EVERYDAY IN YOUR PRIVATE MASTER SUITE THAT FEATURES DUAL WALK-IN CLOSETS, WP TUB, DOUBLE SINKS, SEPARATE SHOWER & WATER CLOSET. NEW FRONT DOOR WITH TRANSOM, AND EXTERIOR TRIM & SHUTTERS WERE JUST PAINTED. BRICK PAVER DRIVEWAY & PATIO. CEILING FANS/DUAL ZONE HVAC/ALARM SYSTEM. A FULL UNFINISHED BASEMENT WITH BATH ROUGH-IN AWAITS YOUR INSPIRATION... WHAT DOES YOUR DREAM SPACE LOOK LIKE? START PACKING, THIS ONE IS READY TO GO! A GREAT LOCATION... JUST MINUTES TO LOTS OF AREA SHOPPING & DINING. QUICK CLOSE!
Location
State IL
County Will
Rooms
Basement Full
Interior
Interior Features Vaulted/Cathedral Ceilings, Hardwood Floors, First Floor Bedroom, First Floor Laundry, Walk-In Closet(s)
Heating Natural Gas
Cooling Central Air, Zoned
Fireplace N
Appliance Double Oven, Microwave, Dishwasher, Refrigerator, Disposal
Exterior
Exterior Feature Patio
Parking Features Attached
Garage Spaces 3.0
View Y/N true
Roof Type Asphalt
Building
Story 2 Stories
Foundation Concrete Perimeter
Sewer Public Sewer, Sewer-Storm
Water Lake Michigan
New Construction false
Schools
Elementary Schools Jamie Mcgee Elementary School
Middle Schools Jane Addams Middle School
High Schools Bolingbrook High School
School District 365U, 365U, 365U
Others
HOA Fee Include Other
Ownership Fee Simple w/ HO Assn.
Special Listing Condition None
Read Less
© 2024 Listings courtesy of MRED as distributed by MLS GRID. All Rights Reserved.
Bought with Edward Lukasik • RE/MAX Professionals
GET MORE INFORMATION




