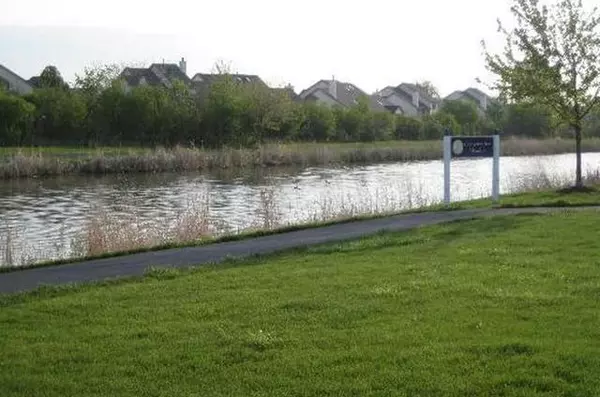For more information regarding the value of a property, please contact us for a free consultation.
18560 W Point Drive Tinley Park, IL 60477
Want to know what your home might be worth? Contact us for a FREE valuation!

Our team is ready to help you sell your home for the highest possible price ASAP
Key Details
Sold Price $194,900
Property Type Townhouse
Sub Type Townhouse-2 Story
Listing Status Sold
Purchase Type For Sale
Square Footage 1,396 sqft
Price per Sqft $139
Subdivision West Point Meadows
MLS Listing ID 10426862
Sold Date 08/19/19
Bedrooms 2
Full Baths 2
Half Baths 1
HOA Fees $165/mo
Year Built 1999
Annual Tax Amount $5,622
Tax Year 2018
Lot Dimensions 25 X 66
Property Description
Beautiful 2-story 2 BD/2.5 BA TOWNHOME located in the picturesque West Point Meadows subdivision w/fenced-in, beautifully landscaped, grassy backyard perfect for pets! Main floor is open concept and is great for entertaining. Kitchen has beautiful white cabinets w/brushed nickel accents, breakfast bar & laminate flooring. Spacious separate dining room has double windows for natural light & a pond view. Large master bedroom upstairs w/full private bathroom & WIC. 2nd bedroom has a WIC and full bathroom. Large & bright Loft, perfectly suited for sitting room/office. Finished basement features a large area for family room/theater & dry bar. Spacious laundry area has ample storage Attached 2-car garage w/automatic door. Located across the street from beautiful nature reserve w/pond & walking/biking path. All size dogs are allowed. One of the few townhomes w/grassy backyard & patio space for a table. All appliances stay. $2,000 allowance for carpet. MLS #10426862
Location
State IL
County Cook
Rooms
Basement Full
Interior
Interior Features Bar-Dry, Wood Laminate Floors, Laundry Hook-Up in Unit, Storage
Heating Forced Air
Cooling Central Air
Fireplace Y
Appliance Range, Microwave, Dishwasher, Refrigerator, Washer, Dryer
Exterior
Exterior Feature Patio, Cable Access
Parking Features Attached
Garage Spaces 2.0
Community Features Bike Room/Bike Trails, Park
View Y/N true
Roof Type Asphalt
Building
Lot Description Cul-De-Sac, Fenced Yard, Nature Preserve Adjacent, Landscaped, Park Adjacent
Foundation Concrete Perimeter
Sewer Public Sewer
Water Lake Michigan
New Construction false
Schools
High Schools Rich Central Campus High School
School District 159, 159, 227
Others
Pets Allowed Cats OK, Dogs OK
HOA Fee Include Parking,Insurance,Exterior Maintenance,Lawn Care,Scavenger,Snow Removal,Lake Rights,Other
Ownership Fee Simple w/ HO Assn.
Special Listing Condition None
Read Less
© 2025 Listings courtesy of MRED as distributed by MLS GRID. All Rights Reserved.
Bought with Virginia Sutton • Alliance Associates Realtors



