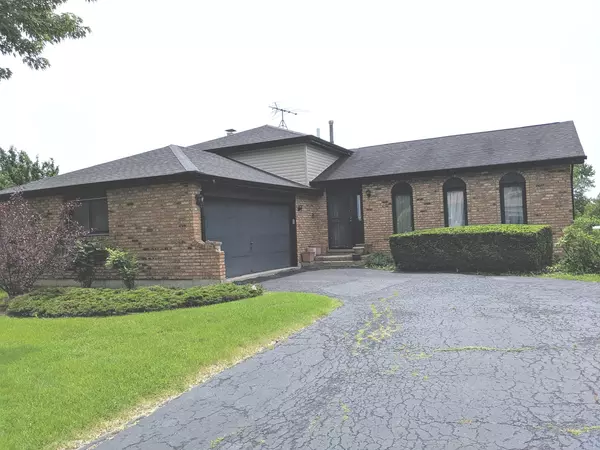For more information regarding the value of a property, please contact us for a free consultation.
6253 White Birch Lane Matteson, IL 60443
Want to know what your home might be worth? Contact us for a FREE valuation!

Our team is ready to help you sell your home for the highest possible price ASAP
Key Details
Sold Price $179,000
Property Type Single Family Home
Sub Type Detached Single
Listing Status Sold
Purchase Type For Sale
Square Footage 1,300 sqft
Price per Sqft $137
Subdivision Creekside
MLS Listing ID 10426583
Sold Date 08/26/19
Style Quad Level
Bedrooms 4
Full Baths 2
Year Built 1988
Annual Tax Amount $4,315
Tax Year 2018
Lot Dimensions 10998
Property Description
This beautiful, well-kept Quad sits on a large Corner Lot. It boasts a huge LIVING RM w/an "L" DINING RM w/Vaulted/Cathedral Ceilings & Platforms for Statues/Decorating Accessories, Custom Mirrors, KITCHEN w/Skylight, Custom Mirrored Backsplash, Closet Pantry, Overlooks Family Rm & has a Patio Door leading to a Large BACKYARD, Large FAMILY RM has Fireplace w/all Brick Surround & Hearth w/Inlaid Mirrored Shelving, Large Windows bringing in plenty of light, & adjoining BEDROOM or OFFICE, Large MASTER BDRM w/Attached Bathroom & Custom Vanity w/Mirror. Huge SUB-BASEMENT can be used as an additional recreation area or even related living. This home was used as the Builder's Model Home. NEW FURNACE, NEWER ROOF, NEWER SIDING, NEWER A/C UNIT While this home is being SOLD AS-IS, it is in Move-In Condition, just waiting for your "Personal Touch." Come & See ~ You won't be disappointed. THIS HOME IS PRICED-TO-SELL! The only thing missing is "You." Area is peaceful, quiet, and well-maintain.
Location
State IL
County Cook
Community Sidewalks, Street Lights, Street Paved
Rooms
Basement Full
Interior
Interior Features Vaulted/Cathedral Ceilings, Skylight(s)
Heating Natural Gas, Forced Air
Cooling Central Air
Fireplaces Number 1
Fireplaces Type Wood Burning, Attached Fireplace Doors/Screen, Gas Log, Includes Accessories
Fireplace Y
Appliance Range, Dishwasher, Refrigerator, Washer, Dryer, Range Hood
Exterior
Parking Features Attached
Garage Spaces 2.5
View Y/N true
Roof Type Asphalt
Building
Lot Description Corner Lot
Story Split Level w/ Sub
Foundation Concrete Perimeter
Sewer Public Sewer
Water Lake Michigan
New Construction false
Schools
School District 159, 159, 227
Others
HOA Fee Include None
Ownership Fee Simple
Special Listing Condition None
Read Less
© 2024 Listings courtesy of MRED as distributed by MLS GRID. All Rights Reserved.
Bought with Shirley Ross-Howell • ABS Property Mgmt.& Consulting
GET MORE INFORMATION




