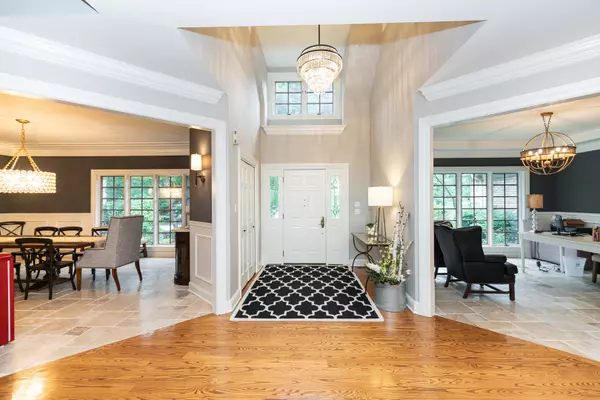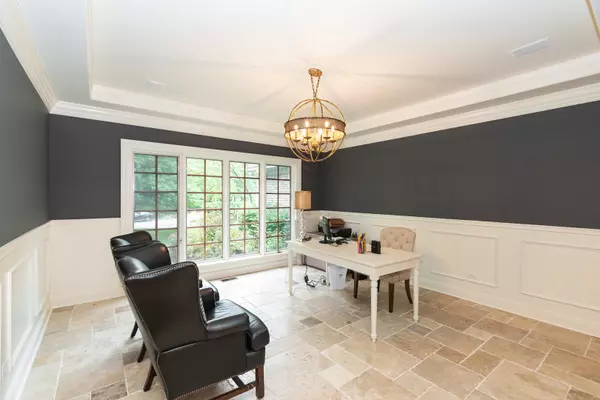For more information regarding the value of a property, please contact us for a free consultation.
944 N Butternut Circle Frankfort, IL 60423
Want to know what your home might be worth? Contact us for a FREE valuation!

Our team is ready to help you sell your home for the highest possible price ASAP
Key Details
Sold Price $710,000
Property Type Single Family Home
Sub Type Detached Single
Listing Status Sold
Purchase Type For Sale
Square Footage 4,044 sqft
Price per Sqft $175
Subdivision Butternut Creek Woods
MLS Listing ID 11138164
Sold Date 09/27/21
Style Ranch
Bedrooms 6
Full Baths 4
Half Baths 1
Year Built 1991
Annual Tax Amount $16,585
Tax Year 2019
Lot Size 0.660 Acres
Lot Dimensions 112X176X192X186
Property Description
Welcome to the breathtaking wooded views of Butternut Creek Woods that leads to this custom six bedroom ranch. Completely renovated in 2020 this farmhouse kitchen includes an 11ft island, quartz countertops, SS kitchen Aid double ovens and six burner cooktop, freestanding wine refrigerator (151 bottle capacity) and more! The inviting family room has a massive stone fireplace with 22" ceilings throughout the main floor. Another 2020 renovation, the dining room and study with gorgeous travertine flooring, wainscoting and breathtaking chandeliers. The sunroom is surrounded by the breathtaking wooded private yard. On the main floor, ensuite baths for every bedroom. The second floor 2019 expansion includes a loft and two additional bedrooms, expansive walk-in closets and adjoining jack and Jill bath. Four car heated garage surrounded by professional landscaping that includes paver walkways and an expansive maintenance-free Azek Deck and recently added flagstone fire pit. This private backyard has plenty of room for a pool. Full basement with 12 1/2 foot ceilings and rough in for future bath, reverse osmosis system, house generator and the list goes on. Award winning school district 157C and Lincoln Way East High School. Call today for your private showing.
Location
State IL
County Will
Community Park, Street Lights, Street Paved
Rooms
Basement Full
Interior
Interior Features Vaulted/Cathedral Ceilings, Skylight(s), Hot Tub, Hardwood Floors, First Floor Bedroom, First Floor Laundry, First Floor Full Bath
Heating Natural Gas, Forced Air, Sep Heating Systems - 2+, Zoned
Cooling Central Air, Zoned
Fireplaces Number 1
Fireplaces Type Wood Burning, Gas Starter
Fireplace Y
Appliance Double Oven, Microwave, Dishwasher, Refrigerator, Bar Fridge, Washer, Dryer, Disposal, Cooktop
Exterior
Exterior Feature Deck
Parking Features Attached
Garage Spaces 4.0
View Y/N true
Roof Type Asphalt
Building
Lot Description Irregular Lot, Landscaped, Wooded
Story 1 Story
Foundation Concrete Perimeter
Sewer Public Sewer
Water Public
New Construction false
Schools
Middle Schools Hickory Creek Middle School
High Schools Lincoln-Way East High School
School District 157, 157C, 210
Others
HOA Fee Include None
Ownership Fee Simple w/ HO Assn.
Special Listing Condition None
Read Less
© 2024 Listings courtesy of MRED as distributed by MLS GRID. All Rights Reserved.
Bought with Non Member • NON MEMBER



