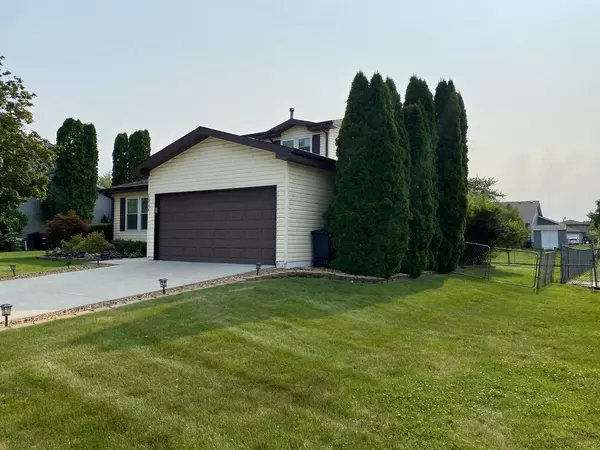For more information regarding the value of a property, please contact us for a free consultation.
20738 S Elizabeth Lane Frankfort, IL 60423
Want to know what your home might be worth? Contact us for a FREE valuation!

Our team is ready to help you sell your home for the highest possible price ASAP
Key Details
Sold Price $330,000
Property Type Single Family Home
Sub Type Detached Single
Listing Status Sold
Purchase Type For Sale
Square Footage 1,989 sqft
Price per Sqft $165
Subdivision Frankfort Square
MLS Listing ID 11162932
Sold Date 09/28/21
Bedrooms 3
Full Baths 2
Half Baths 1
Year Built 1988
Annual Tax Amount $6,396
Tax Year 2020
Lot Size 9,583 Sqft
Lot Dimensions 9501
Property Description
Beautiful home with a Beautiful outdoor living space**Move-in ready with 3-bedrooms, 2.5-baths with many new updates! Within the last year many rooms have been freshly painted, new gutters/downspouts & updated master bath, ... within the last 5-10 years: new windows & Pergo flooring throughout, new furnace, A/C, hot water heater, roof, siding, remodeled kitchen, remodeled 2nd floor hallway bathroom, concrete driveway & front stoop and so much more**Walk in to vaulted ceilings, with laundry room on the first floor and walk outside to your own backyard oasis: grand deck with pergola leading to an above-ground pool, grill enclosure, plenty of storage with a shed & tarp-enclosed storage area, beautiful landscaping and still plenty of yard to run around in!**Sellers have been the only owners and have really cared for this home**Great location near shopping, dining, entertainment, I-57 & I-80**Don't pass it up!
Location
State IL
County Will
Rooms
Basement Full
Interior
Interior Features First Floor Laundry, Walk-In Closet(s)
Heating Natural Gas
Cooling Central Air
Fireplace N
Appliance Range, Microwave, Dishwasher, Refrigerator, Washer, Dryer, Water Softener Owned
Exterior
Exterior Feature Deck, Screened Deck, Above Ground Pool
Parking Features Attached
Garage Spaces 2.0
Pool above ground pool
View Y/N true
Building
Story 2 Stories
Sewer Public Sewer
Water Public
New Construction false
Schools
Elementary Schools Indian Trail Elementary School
Middle Schools Walker Intermediate School
High Schools Lincoln-Way East High School
School District 161, 161, 210
Others
HOA Fee Include None
Ownership Fee Simple
Special Listing Condition None
Read Less
© 2024 Listings courtesy of MRED as distributed by MLS GRID. All Rights Reserved.
Bought with Sarah Martinath • Compass



