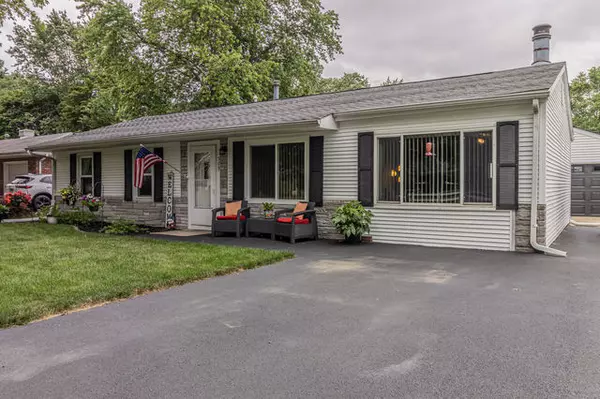For more information regarding the value of a property, please contact us for a free consultation.
509 N 7th Street St. Joseph, IL 61873
Want to know what your home might be worth? Contact us for a FREE valuation!

Our team is ready to help you sell your home for the highest possible price ASAP
Key Details
Sold Price $160,000
Property Type Single Family Home
Sub Type Detached Single
Listing Status Sold
Purchase Type For Sale
Square Footage 1,226 sqft
Price per Sqft $130
MLS Listing ID 11147963
Sold Date 08/23/21
Style Ranch
Bedrooms 3
Full Baths 1
Year Built 1959
Annual Tax Amount $2,373
Tax Year 2020
Lot Size 10,018 Sqft
Lot Dimensions 72.6X135.93
Property Description
Do not miss your chance to fall in love with this move-in-ready ranch home! Perfectly situated in St Joe, this beautiful home offers wood laminate floors throughout, an updated kitchen, and a generous amount of living space. This home welcomes you into a comfortable living room with 3 bedrooms and a full bath to the left with the beautifully updated kitchen located off the back of the home. The kitchen provides well-chosen solid surface countertops with breakfast bar seating, tile backsplash, beautiful cabinetry, stainless-steel appliances with a gas stove, and access to the lovely sunroom and back patio. Adjacent is a step-down dining and family room that features a butlers/dry bar area and a gas log fireplace. Additionally, this wonderful home features a detached 1.5-car garage with a large workbench and storage space, well-maintained 10x10 garden shed, and a large yard with a garden area and stunning landscape giving the home amazing curb appeal. Peace of mind maintenance includes new paint throughout in 2021, roof was replaced in 2014, new living room window in 2019, full kitchen remodel in 2015 with new appliances, siding was replaced around 5 years ago, new asphalt driveway in 2018, replaced furnace is 2013, upgraded from fuses to breakers, and added 200 amp service in the garage. This home has been well-cared for and is the one you have been waiting for!
Location
State IL
County Champaign
Community Street Paved
Rooms
Basement None
Interior
Interior Features Bar-Dry, Wood Laminate Floors, First Floor Bedroom, First Floor Laundry, First Floor Full Bath, Separate Dining Room
Heating Natural Gas, Forced Air
Cooling Central Air
Fireplaces Number 1
Fireplaces Type Gas Log
Fireplace Y
Appliance Range, Microwave, Dishwasher, Refrigerator, Disposal
Laundry In Unit, In Kitchen
Exterior
Exterior Feature Patio
Parking Features Detached
Garage Spaces 1.5
View Y/N true
Roof Type Asphalt
Building
Lot Description Landscaped
Story 1 Story
Foundation Concrete Perimeter
Sewer Public Sewer
Water Public
New Construction false
Schools
Elementary Schools St. Joseph Elementary School
Middle Schools St. Joseph Junior High School
High Schools St. Joe-Ogden High School
School District 169, 169, 305
Others
HOA Fee Include None
Ownership Fee Simple
Special Listing Condition None
Read Less
© 2024 Listings courtesy of MRED as distributed by MLS GRID. All Rights Reserved.
Bought with Steve Littlefield • KELLER WILLIAMS-TREC



