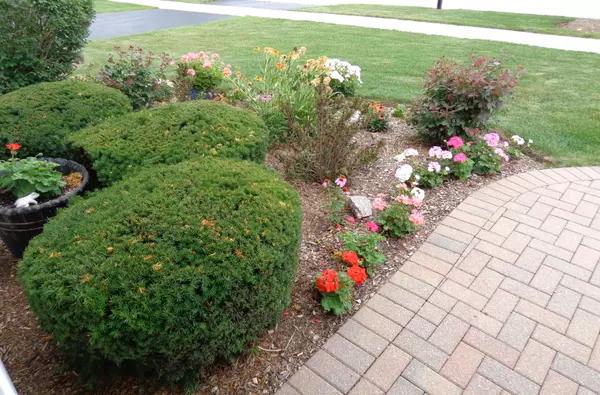For more information regarding the value of a property, please contact us for a free consultation.
3316 HUTCHINSON Lane Mundelein, IL 60060
Want to know what your home might be worth? Contact us for a FREE valuation!

Our team is ready to help you sell your home for the highest possible price ASAP
Key Details
Sold Price $380,000
Property Type Single Family Home
Sub Type Detached Single
Listing Status Sold
Purchase Type For Sale
Square Footage 1,665 sqft
Price per Sqft $228
Subdivision Grand Dominion
MLS Listing ID 11156698
Sold Date 08/30/21
Style Ranch
Bedrooms 2
Full Baths 2
HOA Fees $229/mo
Year Built 2008
Annual Tax Amount $8,295
Tax Year 2020
Lot Size 5,932 Sqft
Lot Dimensions 51 X 118 X 51 X 115
Property Description
You'll be impressed with this beautiful Wyldwood ranch in desirable Grand Dominion active adult community with so many upgrades! Brick paver ribbons on driveway & front walkway. 9 ft ceilings throughout. Hardwood floors and recessed lighting in main areas. Custom silhouette, wood, & mini blinds throughout. Upgraded light fixtures & 4 ceiling fans. High end 42" Cherry finish Maple cabinets in kitchen. Kitchen island and counters have solid-surface Corian counters, SS appliances. Kitchen opens to family room and sun room with gorgeous, peaceful views of professionally landscaped lot. Master bedroom includes bay window, new carpet and large walk-in closet. Master bath is light & bright and includes upgraded cabinets and double sink vanity. Second bedroom comes with fantastic closet space and additional full bath. The den includes built-in desk and shelving with 2 file cabinets. Washer, dryer and additional upper cabinets and sink installed in laundry area. Pergola highlights the brick-paved patio area. 2 car garage floor is seal-coat painted and includes additional built-in cabinets and more storage in the ceiling! Irrigation sprinkler-system. Come and discover Del Webb's amenities: indoor & outdoor pools, tennis courts, exercise room, private activity rooms, and approximately 2 miles of scenic walking paths. You will love this impeccably maintained home and this way of life!
Location
State IL
County Lake
Community Clubhouse, Pool, Tennis Court(S), Lake, Sidewalks, Street Lights
Rooms
Basement None
Interior
Interior Features Hardwood Floors, First Floor Bedroom, First Floor Laundry, First Floor Full Bath
Heating Natural Gas, Forced Air
Cooling Central Air
Fireplace Y
Appliance Range, Microwave, Dishwasher, Refrigerator, Washer, Dryer, Disposal, Stainless Steel Appliance(s)
Laundry Sink
Exterior
Exterior Feature Patio, Storms/Screens
Parking Features Attached
Garage Spaces 2.0
View Y/N true
Roof Type Asphalt
Building
Lot Description Wetlands adjacent, Landscaped
Story 1 Story
Foundation Concrete Perimeter
Sewer Public Sewer
Water Lake Michigan
New Construction false
Schools
Elementary Schools Fremont Elementary School
Middle Schools Fremont Middle School
School District 79, 79, 120
Others
HOA Fee Include Insurance,Clubhouse,Exercise Facilities,Pool,Lawn Care,Snow Removal,Other
Ownership Fee Simple
Special Listing Condition None
Read Less
© 2024 Listings courtesy of MRED as distributed by MLS GRID. All Rights Reserved.
Bought with Mary Tolford • Baird & Warner
GET MORE INFORMATION




