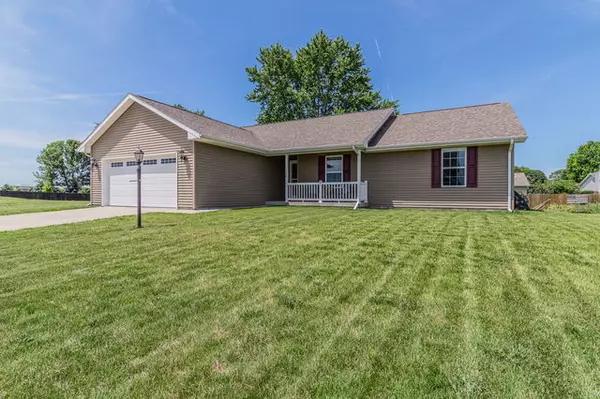For more information regarding the value of a property, please contact us for a free consultation.
126 Wilshire Drive Tuscola, IL 61953
Want to know what your home might be worth? Contact us for a FREE valuation!

Our team is ready to help you sell your home for the highest possible price ASAP
Key Details
Sold Price $209,000
Property Type Single Family Home
Sub Type Detached Single
Listing Status Sold
Purchase Type For Sale
Square Footage 1,700 sqft
Price per Sqft $122
Subdivision Forest Glen
MLS Listing ID 11128902
Sold Date 07/22/21
Style Ranch
Bedrooms 3
Full Baths 2
Year Built 2016
Annual Tax Amount $3,729
Tax Year 2020
Lot Size 9,583 Sqft
Lot Dimensions 80X119X80X119
Property Description
Quality built in 2016, this Hearthstone home is ready for a new owner! You are greeted by a large expansive great room featuring cathedral ceilings, gas fireplace, and dining area with gorgeous engineered hardwood floors, tilt-in windows for easy cleaning, and sliding glass door entrance to the patio out the back. The efficient open style kitchen offers quartz countertops, a center island with breakfast bar seating, all stainless-steel appliances, and soft close cabinets. The lovely inviting laundry room features a washer and dryer with lots of window light and adjacent to the large walk-in pantry. There are three large bedrooms, each featuring walk in closets and high-quality shades that stay with the home. The master suite has a vaulted ceiling, walk-in closet, with a full bath providing heated tile floors, double high vanity, large walk-in shower, and great linen closet storage. The nicely sized garage includes some storage shelves, and houses the mechanicals in a separate closet. This home is wonderfully located in a desirable and peaceful neighborhood with many amenities such as sidewalks and public school. This is a well-loved home and is the one you have been waiting for!
Location
State IL
County Douglas
Community Sidewalks
Rooms
Basement None
Interior
Interior Features Vaulted/Cathedral Ceilings, Hardwood Floors, First Floor Bedroom, First Floor Laundry, First Floor Full Bath, Walk-In Closet(s), Open Floorplan, Some Carpeting, Drapes/Blinds, Separate Dining Room
Heating Natural Gas, Forced Air
Cooling Central Air
Fireplaces Number 1
Fireplaces Type Gas Log
Fireplace Y
Appliance Range, Microwave, Dishwasher, Refrigerator, Washer, Dryer, Disposal, Stainless Steel Appliance(s)
Laundry In Unit
Exterior
Exterior Feature Patio, Porch
Parking Features Attached
Garage Spaces 2.0
View Y/N true
Roof Type Asphalt
Building
Lot Description None
Story 1 Story
Sewer Public Sewer
Water Public
New Construction false
Schools
Elementary Schools Tuscola Elementary School
Middle Schools Tuscola Junior High School
High Schools Tuscola High School
School District 301, 301, 301
Others
HOA Fee Include None
Ownership Fee Simple
Special Listing Condition None
Read Less
© 2024 Listings courtesy of MRED as distributed by MLS GRID. All Rights Reserved.
Bought with Randy Hastings • Hillard Agency- Tuscola



